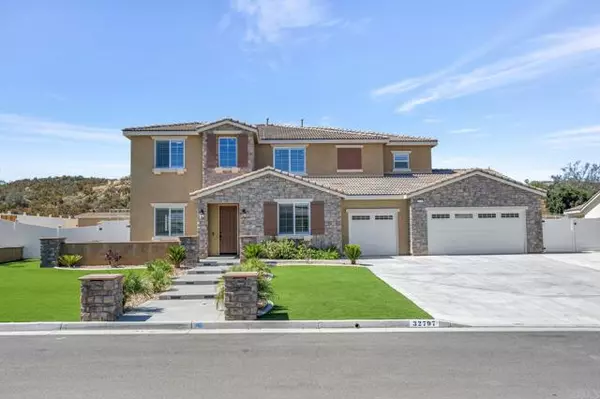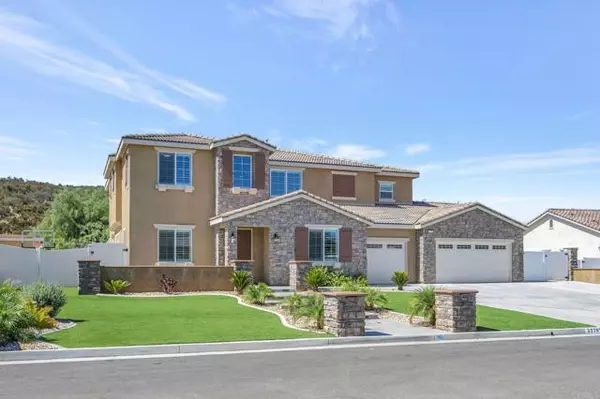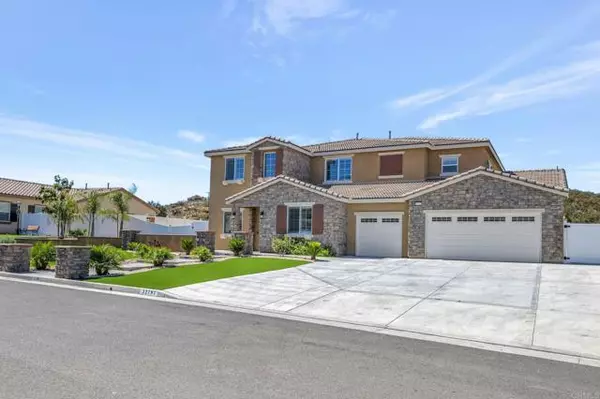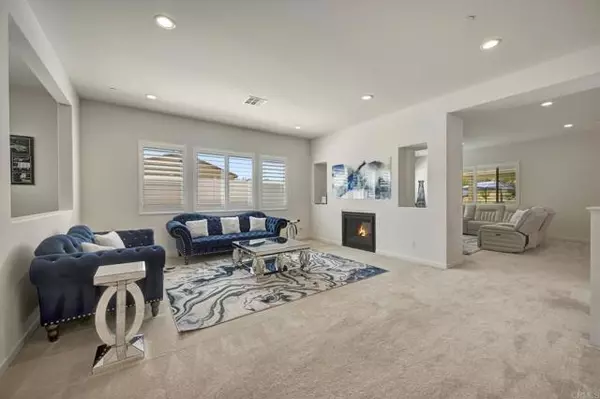REQUEST A TOUR If you would like to see this home without being there in person, select the "Virtual Tour" option and your agent will contact you to discuss available opportunities.
In-PersonVirtual Tour
Listed by Pamela Yell-Kelly • TXR Homes
$ 1,650,000
Est. payment /mo
Pending
32797 Hayden RD Menifee, CA 92584
5 Beds
5 Baths
5,220 SqFt
UPDATED:
01/03/2025 08:43 AM
Key Details
Property Type Single Family Home
Sub Type Detached
Listing Status Pending
Purchase Type For Sale
Square Footage 5,220 sqft
Price per Sqft $316
MLS Listing ID CRNDP2405800
Bedrooms 5
Full Baths 4
HOA Fees $75/mo
HOA Y/N Yes
Originating Board Datashare California Regional
Year Built 2020
Lot Size 3.200 Acres
Property Description
Welcome home to 32797 Hayden Road! This stunning home is located in the picturesque city of Menifee, the fastest growing City in Southern California. This home features five bedrooms and 4.5 bathrooms, a 5,220 sq ft open floor plan, and is nestled on a 139,392 sq ft (3.2 acres) lot. It offers a perfect oasis for family living and entertaining. There's an expansive driveway and an attached 4-car tandem garage, which provides eight uncovered parking spaces for 12 cars and additional RV parking. The beautifully landscaped front yard enhances the home's curb appeal. The open-concept layout is perfect for entertaining. The living room boasts a double-sided fireplace, high ceilings, LED lighting, and a chef’s gourmet kitchen featuring white shaker cabinets and quartz countertops, an oversized island, and stainless-steel appliances. The kitchen offers ample cabinet storage and an endless open-shelved, sizeable walk-in pantry. The open entryway welcomes you to an office, a half bathroom, a dining room, and a family room. On the main level, a private ensuite bedroom is excellent for in-laws or guests. Central heating and air conditioning, a Quiet Cool whole house fan system, and custom-made white shutters throughout the home. There’s a main suite and master bath with two walk-in close
Location
State CA
County Riverside
Interior
Heating Propane
Cooling Central Air
Fireplaces Type Dining Room, Family Room, Two-Way
Fireplace Yes
Appliance Dishwasher, Disposal, Microwave, Range, Refrigerator
Laundry Laundry Room, Upper Level
Exterior
Garage Spaces 4.0
Pool In Ground
Amenities Available Other
View Other
Private Pool true
Building
Lot Description Landscape Misc
Story 1
Schools
School District Menifee Union

© 2025 BEAR, CCAR, bridgeMLS. This information is deemed reliable but not verified or guaranteed. This information is being provided by the Bay East MLS or Contra Costa MLS or bridgeMLS. The listings presented here may or may not be listed by the Broker/Agent operating this website.





