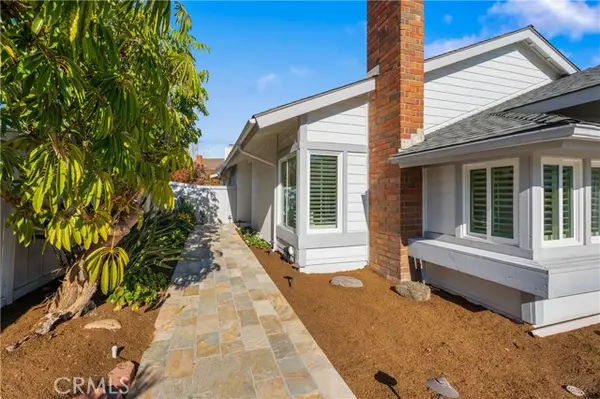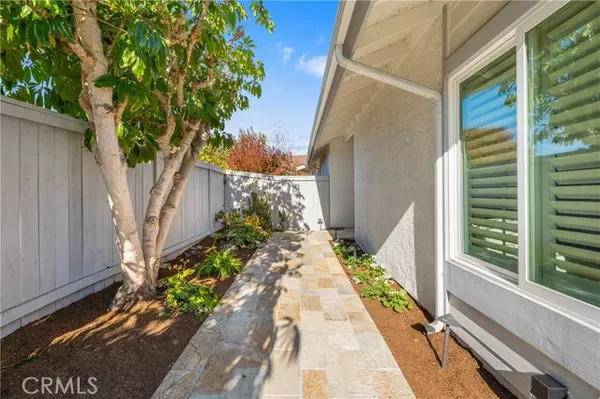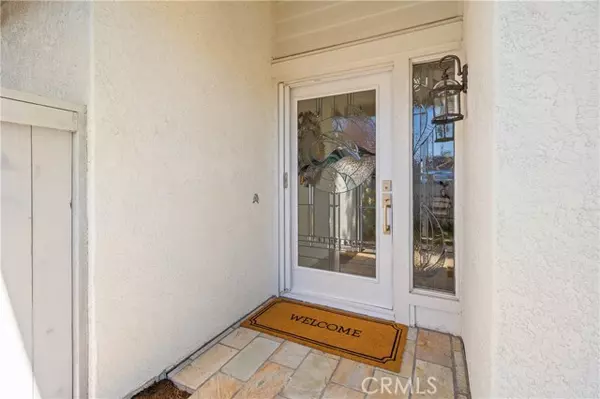24561 Seth Circle Dana Point, CA 92629
3 Beds
2 Baths
1,901 SqFt
UPDATED:
01/16/2025 06:43 AM
Key Details
Property Type Single Family Home
Sub Type Detached
Listing Status Pending
Purchase Type For Sale
Square Footage 1,901 sqft
Price per Sqft $840
MLS Listing ID CROC24238647
Bedrooms 3
Full Baths 2
HOA Y/N No
Originating Board Datashare California Regional
Year Built 1981
Lot Size 5,500 Sqft
Property Description
Location
State CA
County Orange
Interior
Heating Forced Air, Central
Cooling Central Air
Flooring Laminate, Tile
Fireplaces Type Gas, Living Room
Fireplace Yes
Window Features Double Pane Windows,Screens,Skylight(s)
Appliance Dishwasher, Disposal, Gas Range, Microwave, Free-Standing Range, Refrigerator
Laundry In Garage
Exterior
Garage Spaces 2.0
Pool Gunite, In Ground, Spa
View None
Private Pool true
Building
Lot Description Cul-De-Sac, Street Light(s)
Story 1
Foundation Slab
Water Public
Schools
School District Capistrano Unified






