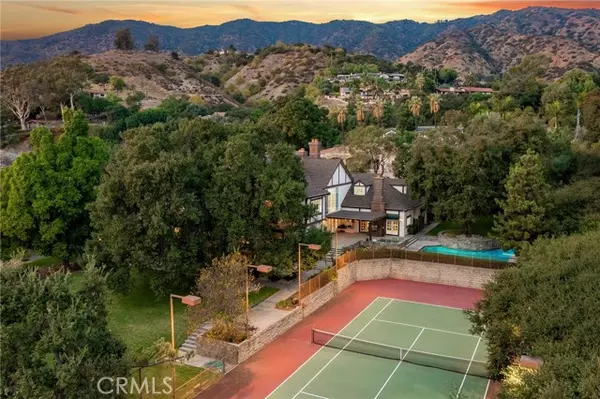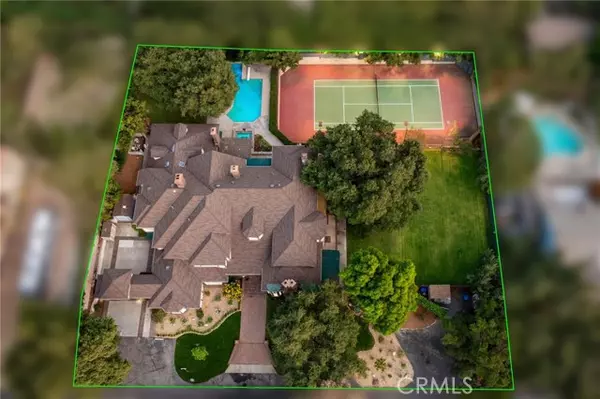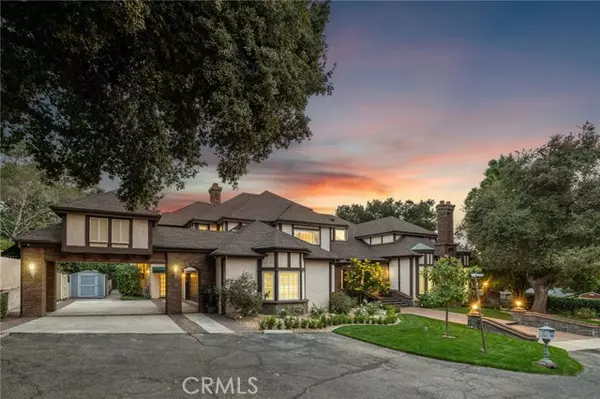533 E Sierra Madre Avenue Glendora, CA 91741
8 Beds
7 Baths
8,951 SqFt
UPDATED:
01/14/2025 11:43 AM
Key Details
Property Type Single Family Home
Sub Type Detached
Listing Status Active
Purchase Type For Sale
Square Footage 8,951 sqft
Price per Sqft $401
MLS Listing ID CRCV24238909
Bedrooms 8
Full Baths 6
HOA Y/N No
Originating Board Datashare California Regional
Year Built 1987
Lot Size 1.052 Acres
Property Description
Location
State CA
County Los Angeles
Interior
Heating Central
Cooling Ceiling Fan(s), Central Air, Zoned
Flooring Tile, Carpet, Wood
Fireplaces Type Family Room, Gas, Living Room
Fireplace Yes
Appliance Dishwasher, Gas Range, Microwave, Refrigerator
Laundry Laundry Room, Inside
Exterior
Garage Spaces 3.0
Pool Gas Heat, In Ground, Spa
View None
Private Pool true
Building
Lot Description Landscape Misc
Story 2
Foundation Slab
Water Public
Architectural Style Tudor
Schools
School District Glendora Unified






