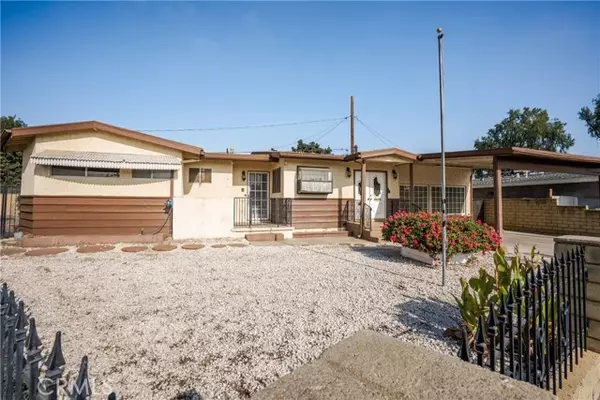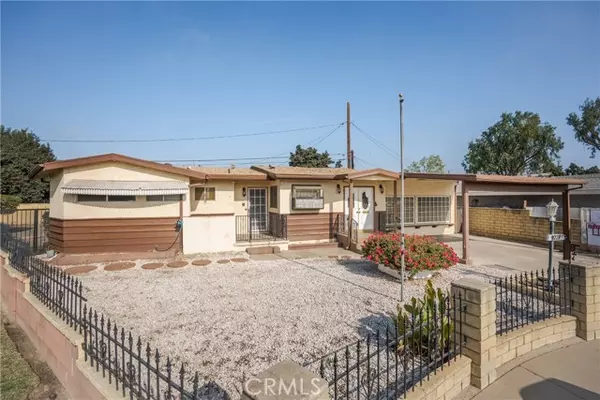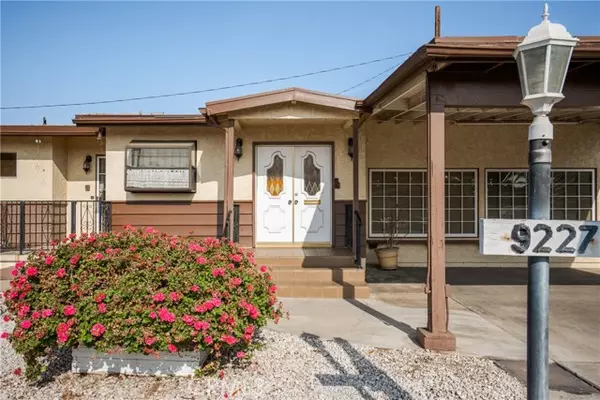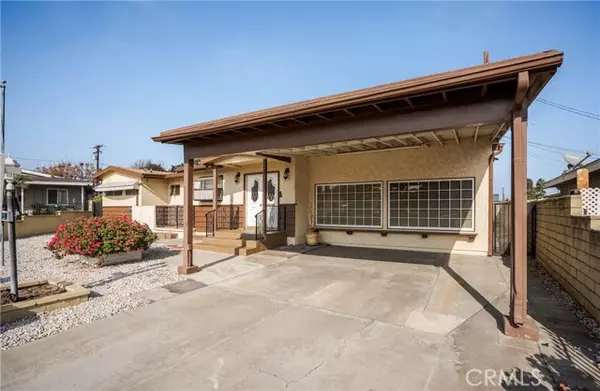REQUEST A TOUR If you would like to see this home without being there in person, select the "Virtual Tour" option and your agent will contact you to discuss available opportunities.
In-PersonVirtual Tour
Listed by Rebecca Martinez • RE/MAX MASTERS REALTY
$ 875,000
Est. payment /mo
Open Sun 10AM-12PM
9227 Vicki Drive Santa Fe Springs, CA 90670
3 Beds
2 Baths
1,990 SqFt
OPEN HOUSE
Sun Jan 19, 10:00am - 12:00pm
UPDATED:
01/15/2025 06:38 AM
Key Details
Property Type Single Family Home
Sub Type Detached
Listing Status Active
Purchase Type For Sale
Square Footage 1,990 sqft
Price per Sqft $439
MLS Listing ID CRCV24254860
Bedrooms 3
Full Baths 2
HOA Y/N No
Originating Board Datashare California Regional
Year Built 1956
Lot Size 5,824 Sqft
Property Description
Are you looking for a spacious and charming home in a peaceful neighborhood? Look no further than this lovely house located at 9227 Vicki Dr, Santa Fe Springs, CA 90670. This property boasts 3 bedrooms, 2 bathrooms, and 4 parking slots, making it perfect for families or those who love to entertain. With a generous 1990 square feet of living space, this home features a custom designed floor plan that is both functional and inviting. The single level layout offers ease of access and convenience for all residents. The large family room with a laundry area provides ample space for relaxation and everyday activities. Additionally, there is an opportunity to convert extra space into an additional bedroom and bathroom, perfect for multi-generational living or hosting guests. Original and vintage fixtures, hardwood flooring, and large windows create a warm and welcoming atmosphere throughout the home. Outside, you'll find RV parking and access, ideal for those with recreational vehicles or extra storage needs. Located on a quiet cul de sac street, this property is also near parks, public transportation, and highly rated schools. Don't miss out on this wonderful opportunity to own a piece of paradise in Santa Fe Springs!
Location
State CA
County Los Angeles
Interior
Heating Central
Cooling Ceiling Fan(s), Central Air
Fireplaces Type None
Fireplace No
Laundry Laundry Closet
Exterior
Pool None
View None
Private Pool false
Building
Lot Description Cul-De-Sac
Story 1
Water Public
Schools
School District Los Nietos Unified

© 2025 BEAR, CCAR, bridgeMLS. This information is deemed reliable but not verified or guaranteed. This information is being provided by the Bay East MLS or Contra Costa MLS or bridgeMLS. The listings presented here may or may not be listed by the Broker/Agent operating this website.





