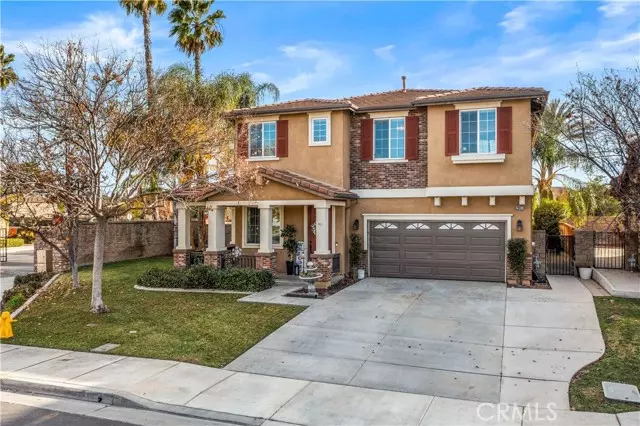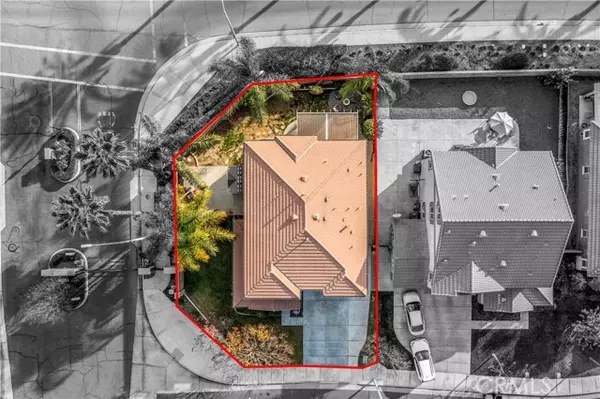REQUEST A TOUR If you would like to see this home without being there in person, select the "Virtual Tour" option and your agent will contact you to discuss available opportunities.
In-PersonVirtual Tour
Listed by Dan Evans • Temecula Valley Homes Team
$ 599,900
Est. payment /mo
Active
29073 Gooseneck Trail Menifee, CA 92584
5 Beds
3 Baths
2,579 SqFt
UPDATED:
01/13/2025 07:27 AM
Key Details
Property Type Single Family Home
Sub Type Detached
Listing Status Active
Purchase Type For Sale
Square Footage 2,579 sqft
Price per Sqft $232
MLS Listing ID CRSW25001883
Bedrooms 5
Full Baths 2
HOA Fees $258/mo
HOA Y/N Yes
Originating Board Datashare California Regional
Year Built 2007
Lot Size 6,098 Sqft
Property Description
What a great opportunity here. This lovely corner lot home is located in the sought after gated community of The Lakes. The home features a formal living and dining room at entry and a wonderful chefs kitchen with stainless steel appliances, granite counters, walk in pantry and center island that overlooks your family room with fireplace. There is a main floor room that could be bedroom 5 or is perfectly set up for home schooling or a home office. Upstairs are the 4 additional bedrooms, convenient laundry room and loft area. The primary bedroom is huge, and has views of the lake and a private ensuite boasting a tub, shower, dual sinks and walk in closet. The back and side yards are great in size and the home has no rear neighbors. Residents of The Lakes enjoy access to fishing as well as a resort style clubhouse and pool area featuring an Olympic size pool and separate splash pad and slides. The clubhouse area also has meeting rooms, BBQs and a gym. Resident are also treated to fireworks as crowds gather on the bridge for the annual Menifee 4th of July fireworks. In addition to being a great community, the home is also walking distance to excellent schools, parks and shopping. With a great location and up to 5 bedrooms, Gooseneck is sure to impress. Schedule your showing today!
Location
State CA
County Riverside
Interior
Heating Central
Cooling Central Air
Fireplaces Type Family Room
Fireplace Yes
Laundry Laundry Room, Upper Level
Exterior
Garage Spaces 2.0
Pool Spa
Amenities Available Clubhouse, Playground, Pool, Spa/Hot Tub, Barbecue, BBQ Area, Picnic Area
View Lake
Private Pool false
Building
Lot Description Close to Clubhouse, Corner Lot
Story 2
Water Public
Schools
School District Perris Union High

© 2025 BEAR, CCAR, bridgeMLS. This information is deemed reliable but not verified or guaranteed. This information is being provided by the Bay East MLS or Contra Costa MLS or bridgeMLS. The listings presented here may or may not be listed by the Broker/Agent operating this website.





