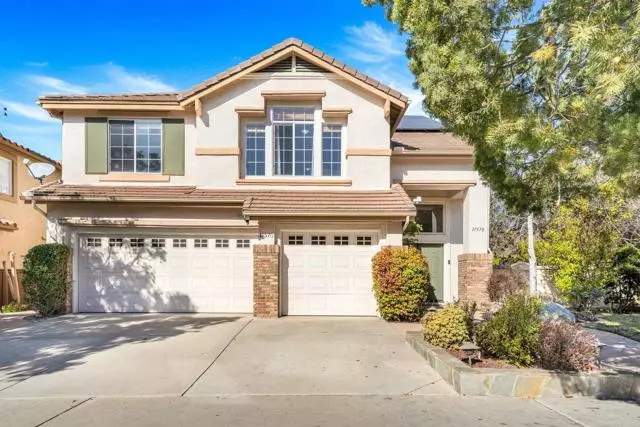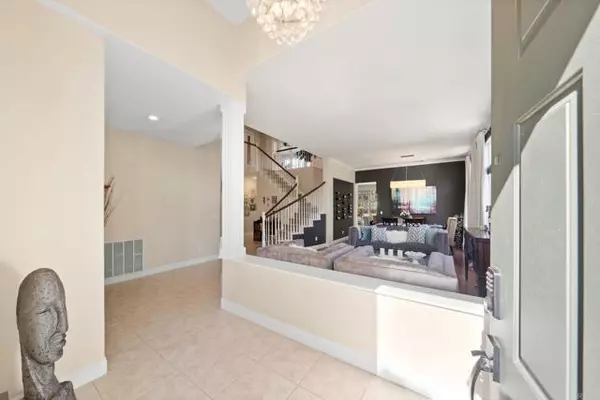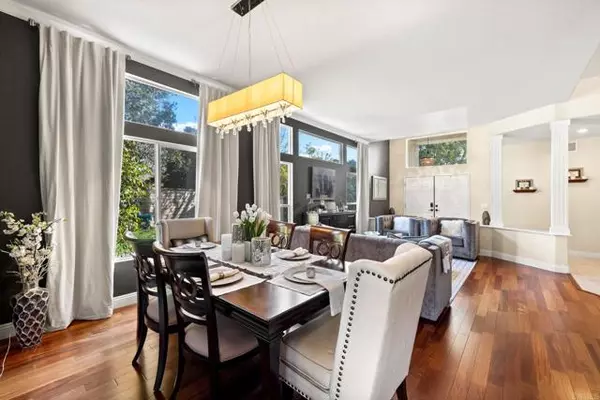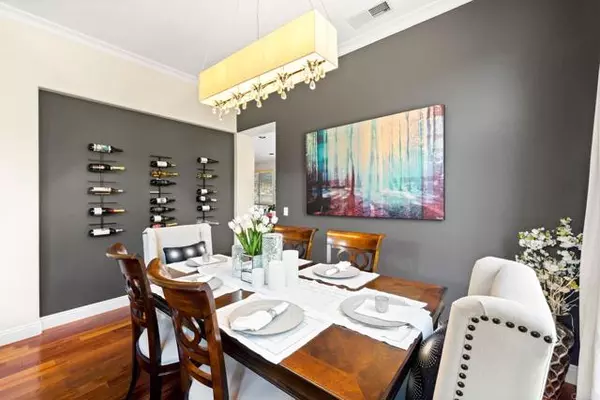REQUEST A TOUR If you would like to see this home without being there in person, select the "Virtual Tour" option and your agent will contact you to discuss available opportunities.
In-PersonVirtual Tour
Listed by Tom Snyder • Real Broker
$ 2,149,300
Est. payment /mo
Open Sat 1PM-4PM
11570 Meadow Grass Lane San Diego, CA 92128
5 Beds
4 Baths
3,454 SqFt
OPEN HOUSE
Sat Jan 18, 1:00pm - 4:00pm
Sun Jan 19, 1:00pm - 4:00pm
UPDATED:
01/18/2025 06:06 AM
Key Details
Property Type Single Family Home
Sub Type Detached
Listing Status Active
Purchase Type For Sale
Square Footage 3,454 sqft
Price per Sqft $622
MLS Listing ID CRPTP2500369
Bedrooms 5
Full Baths 3
HOA Y/N No
Originating Board Datashare California Regional
Year Built 1998
Lot Size 7,741 Sqft
Property Description
Nestled in the desirable Hillsborough neighborhood of Sabre Springs, this two-story residence offers an ideal combination of modern upgrades and natural beauty. Located within an Award-Winning School District and just steps away from a tranquil park, this home provides both convenience and serenity. The inviting floor plan includes a spacious kitchen with a walk-in pantry, stainless steel appliances, and a large central island. Crown molding and accent walls throughout add to the home’s charm and character. A full bedroom and bathroom on the first floor offering flexibility. Upstairs, the primary suite boasts a generously sized walk-in closet, and the bathrooms feature contemporary vanities for a polished look. The home’s large windows bring in natural light, making the space feel warm and welcoming. Step outside to your own private oasis: the backyard features a custom saltwater pool and spa along with a cozy seating area. This home is ideally located near shopping, dining, and recreational opportunities, with quick access to major freeways. Don’t wait—schedule your private tour today to see all that this home has to offer!
Location
State CA
County San Diego
Interior
Cooling Central Air, Other
Fireplaces Type Family Room
Fireplace Yes
Laundry Gas Dryer Hookup, Laundry Room, Inside
Exterior
Garage Spaces 3.0
Pool In Ground
View Trees/Woods, Other
Private Pool true
Building
Lot Description Street Light(s)
Story 2
Schools
School District Poway Unified

© 2025 BEAR, CCAR, bridgeMLS. This information is deemed reliable but not verified or guaranteed. This information is being provided by the Bay East MLS or Contra Costa MLS or bridgeMLS. The listings presented here may or may not be listed by the Broker/Agent operating this website.





