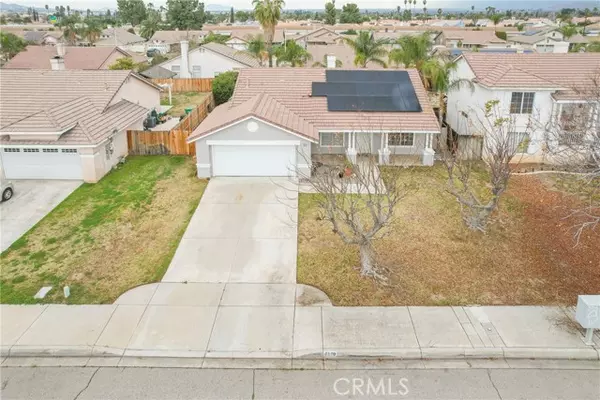REQUEST A TOUR If you would like to see this home without being there in person, select the "Virtual Tour" option and your agent will contact you to discuss available opportunities.
In-PersonVirtual Tour
Listed by Jose Ponce • PONCE & PONCE REALTY, INC
$ 525,000
Est. payment /mo
Active Under Contract
7570 Seine Avenue Highland, CA 92346
3 Beds
2 Baths
1,418 SqFt
UPDATED:
02/20/2025 01:44 PM
Key Details
Property Type Single Family Home
Sub Type Detached
Listing Status Active Under Contract
Purchase Type For Sale
Square Footage 1,418 sqft
Price per Sqft $370
MLS Listing ID CRIG25030414
Bedrooms 3
Full Baths 2
HOA Y/N No
Originating Board Datashare California Regional
Year Built 1993
Lot Size 7,234 Sqft
Property Sub-Type Detached
Property Description
Welcome to Seine Ave!! Experience effortless living in this remarkable, contemporary, and move-in ready single-story home. This exquisite floor plan features 3 bedrooms and 2 full bathrooms in a prime location in the city of highland with upgrades, equipped with great solar system, upgraded bathrooms and more! ! Allowing ample natural light to permeate the space, enhanced by vaulted ceilings and elegant laminate (water resistant) flooring all throughout, family, dining areas, and hallway this home is the perfect fit fo any family! Host gatherings in the open kitchen, which includes an island, a breakfast nook, and a family area adorned with a fireplace, plantation shuttered windows, and a door leading to the rear covered patio. The lush landscaping, complete with walkways, provides an ideal setting for outdoor entertaining or unwinding after a long day. The charming front porch not only greets visitors but also serves as a gateway to countless conversations with family and friends. Additional features include central air and heating, fire sprinklers in every room, ceiling fans, and automatic sprinklers in both the front and back yards, along with an attached two-car garage equipped with an automatic door opener. This home is eagerly awaiting you and your family.
Location
State CA
County San Bernardino
Interior
Heating Central
Cooling Central Air
Fireplaces Type Family Room
Fireplace Yes
Laundry See Remarks
Exterior
Garage Spaces 2.0
Pool None
View Mountain(s)
Private Pool false
Building
Story 1
Water Public
Schools
School District San Bernardino City Unified

© 2025 BEAR, CCAR, bridgeMLS. This information is deemed reliable but not verified or guaranteed. This information is being provided by the Bay East MLS or Contra Costa MLS or bridgeMLS. The listings presented here may or may not be listed by the Broker/Agent operating this website.





