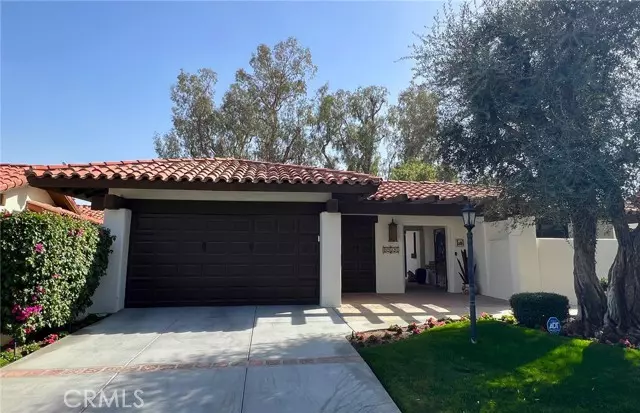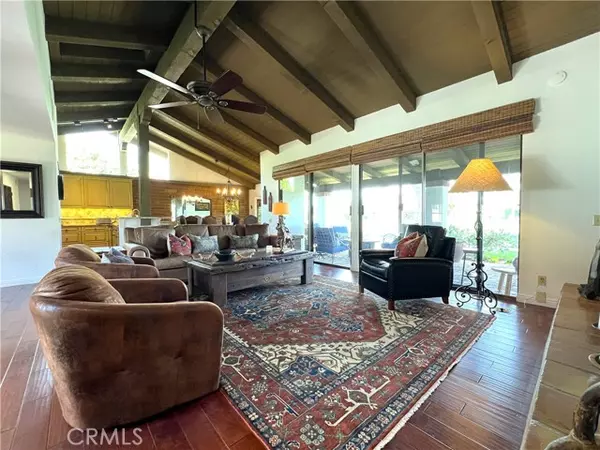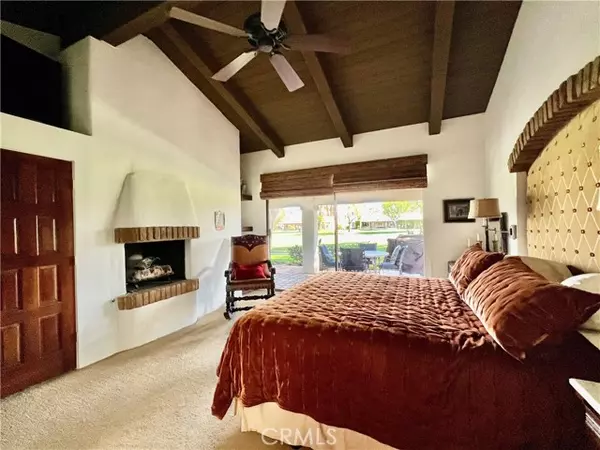49434 Avila Drive La Quinta, CA 92253
3 Beds
3 Baths
2,183 SqFt
UPDATED:
02/19/2025 12:27 AM
Key Details
Property Type Single Family Home
Sub Type Detached
Listing Status Active Under Contract
Purchase Type For Sale
Square Footage 2,183 sqft
Price per Sqft $492
MLS Listing ID CRIV25030747
Bedrooms 3
Full Baths 3
HOA Fees $795/mo
HOA Y/N Yes
Originating Board Datashare California Regional
Year Built 1975
Lot Size 5,663 Sqft
Property Sub-Type Detached
Property Description
Location
State CA
County Riverside
Interior
Heating Forced Air, Central
Cooling Ceiling Fan(s), Central Air, Other
Flooring Tile, Carpet, Wood
Fireplaces Type Gas, Living Room, Raised Hearth
Fireplace Yes
Window Features Screens,Skylight(s)
Appliance Dishwasher, Disposal, Gas Range, Microwave, Refrigerator, Gas Water Heater
Laundry Gas Dryer Hookup, Laundry Room, Other, Inside
Exterior
Garage Spaces 2.0
Pool Above Ground, In Ground, Spa
Amenities Available Pool, Gated, Tennis Court(s), Other
View Golf Course
Private Pool false
Building
Lot Description Adj To/On Golf Course, Level, Other, Storm Drain
Story 1
Foundation Slab
Water Public
Architectural Style Spanish
Schools
School District Desert Sands Unified
Others
HOA Fee Include Security/Gate Fee,Maintenance Grounds






