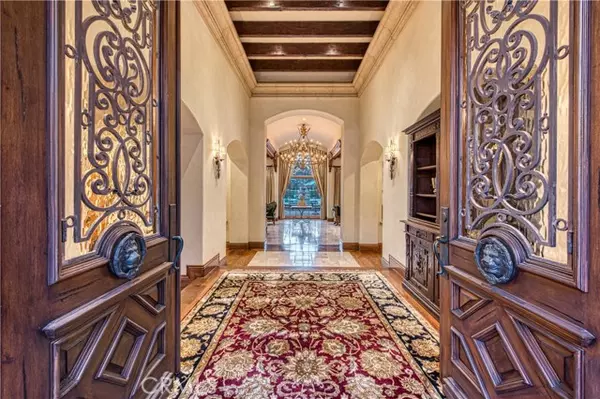22931 Sonriente Trail Laguna Hills, CA 92679
5 Beds
7 Baths
10,000 SqFt
UPDATED:
02/15/2025 10:34 PM
Key Details
Property Type Single Family Home
Sub Type Detached
Listing Status Active
Purchase Type For Sale
Square Footage 10,000 sqft
Price per Sqft $888
MLS Listing ID CROC25029880
Bedrooms 5
Full Baths 5
HOA Fees $695/mo
HOA Y/N Yes
Originating Board Datashare California Regional
Year Built 2003
Lot Size 2.100 Acres
Property Sub-Type Detached
Property Description
Location
State CA
County Orange
Interior
Heating Forced Air
Cooling Ceiling Fan(s), Central Air, Zoned
Flooring Wood
Fireplaces Type Family Room, Gas, Living Room, Other
Fireplace Yes
Window Features Double Pane Windows
Appliance Dishwasher, Double Oven, Gas Range, Microwave, Refrigerator
Laundry 220 Volt Outlet, Other, Inside
Exterior
Garage Spaces 9.0
Pool Gunite, In Ground, Spa
Amenities Available Playground, Gated, Other, BBQ Area, Dog Park, Picnic Area, Trail(s)
View Greenbelt, Hills, Mountain(s), Trees/Woods
Private Pool true
Building
Lot Description Cul-De-Sac, Other, Landscape Misc, Storm Drain
Story 2
Water Public
Architectural Style Custom
Schools
School District Capistrano Unified
Others
HOA Fee Include Maintenance Grounds






