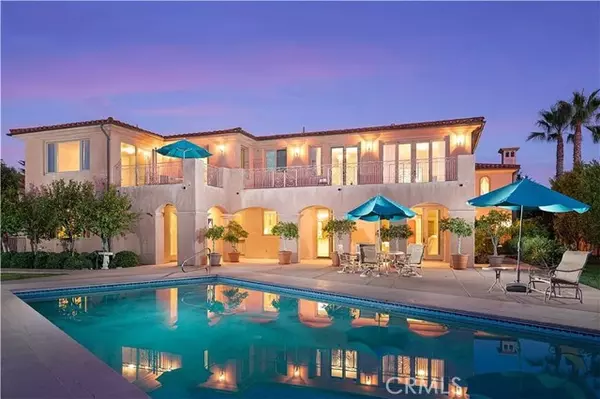4060 Calle Isabella San Clemente, CA 92672
5 Beds
5 Baths
7,181 SqFt
UPDATED:
02/23/2025 01:27 PM
Key Details
Property Type Single Family Home
Sub Type Detached
Listing Status Active
Purchase Type For Sale
Square Footage 7,181 sqft
Price per Sqft $1,391
MLS Listing ID CRNP25033086
Bedrooms 5
Full Baths 4
HOA Fees $600/mo
HOA Y/N Yes
Originating Board Datashare California Regional
Year Built 2003
Lot Size 0.696 Acres
Property Sub-Type Detached
Property Description
Location
State CA
County Orange
Interior
Heating Forced Air, Radiant
Cooling None, See Remarks
Flooring Wood, See Remarks
Fireplaces Type Gas, Gas Starter, Living Room
Fireplace Yes
Appliance Dishwasher, Disposal, Gas Range, Refrigerator
Laundry In Garage, Laundry Room, Other, Upper Level
Exterior
Garage Spaces 3.0
Pool In Ground, Pool Cover
Amenities Available Playground, Gated, Other, Barbecue
View Water, Other
Handicap Access Other
Private Pool true
Building
Lot Description Level, Other, Street Light(s), Landscape Misc, Storm Drain
Story 2
Foundation Slab
Water Public
Architectural Style Custom, Spanish
Schools
School District Capistrano Unified
Others
HOA Fee Include Trash,Maintenance Grounds






