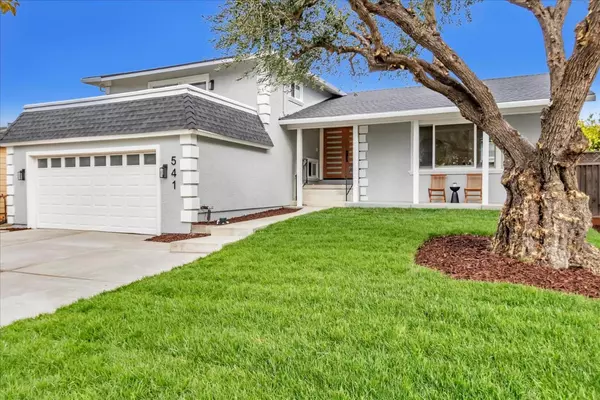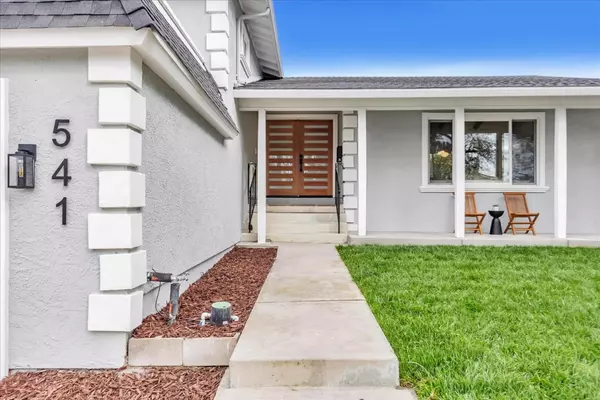REQUEST A TOUR If you would like to see this home without being there in person, select the "Virtual Tour" option and your agent will contact you to discuss available opportunities.
In-PersonVirtual Tour
Listed by Susie Hamilton • Coldwell Banker Realty
$ 1,799,000
Est. payment /mo
Open Wed 4PM-7PM
541 Canton Drive San Jose, CA 95123
4 Beds
3 Baths
2,219 SqFt
OPEN HOUSE
Wed Feb 26, 4:00pm - 7:00pm
Sat Mar 01, 1:00pm - 4:00pm
Sun Mar 02, 1:00pm - 4:00pm
UPDATED:
02/26/2025 05:33 PM
Key Details
Property Type Single Family Home
Sub Type Detached
Listing Status Active
Purchase Type For Sale
Square Footage 2,219 sqft
Price per Sqft $810
MLS Listing ID ML81995365
Bedrooms 4
Full Baths 3
HOA Y/N No
Originating Board Datashare MLSListings
Year Built 1968
Lot Size 5,959 Sqft
Property Sub-Type Detached
Property Description
A must-see destination for those seeking a move-in ready residence in charming Blossom Valley. Completely renovated four-bedroom, three-bathroom stunner on a quiet tree-lined street with beautiful views of the hills. Exquisite kitchen with stainless steel appliances, quartz countertops, modern two-toned cabinets and sleek backsplash. Spacious living room featuring a high ceiling and wooden beams. Separate family room with electric fireplace, chic wet bar and sliding glass door leading to the newly landscaped garden. One bedroom and a full bathroom on the ground level. The primary bedroom has dual vanities and two walk-in closets. All three bathrooms are custom-designed. Additional upgrades include a new roof, recessed lighting, luxury vinyl flooring, central A/C, trims/baseboards, a modern front door, interior and exterior paint, a finished 2-car garage, and more!
Location
State CA
County Santa Clara
Interior
Heating Forced Air
Fireplaces Number 1
Fireplaces Type Insert
Fireplace Yes
Appliance Dishwasher, Disposal, Microwave
Laundry In Garage
Exterior
Garage Spaces 2.0
View Mountain(s)
Private Pool false
Building
Story 2
Water Public
Schools
School District East Side Union High, Oak Grove Elementary

© 2025 BEAR, CCAR, bridgeMLS. This information is deemed reliable but not verified or guaranteed. This information is being provided by the Bay East MLS or Contra Costa MLS or bridgeMLS. The listings presented here may or may not be listed by the Broker/Agent operating this website.





