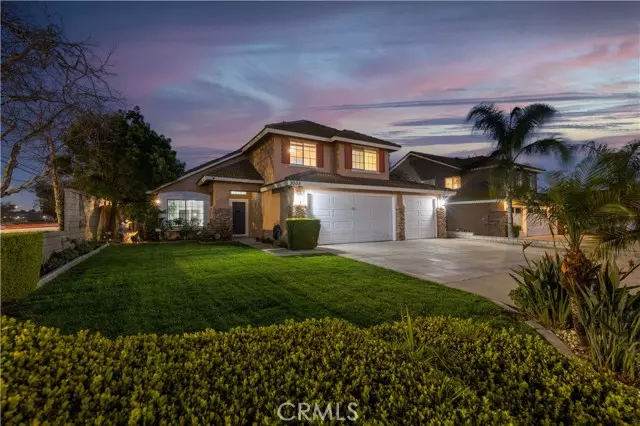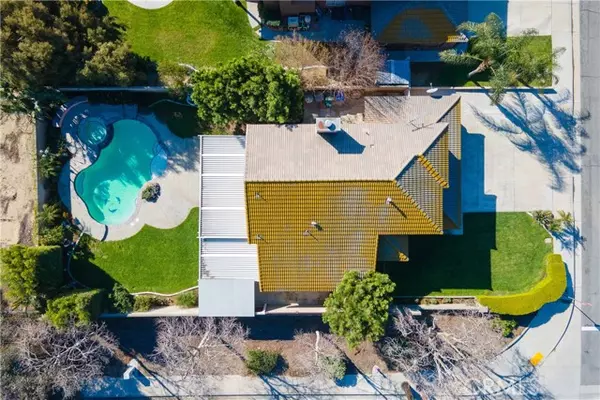REQUEST A TOUR If you would like to see this home without being there in person, select the "Virtual Tour" option and your agent will contact you to discuss available opportunities.
In-PersonVirtual Tour
Listed by Nahed Benyamein • Allstars Realty
$ 829,900
Est. payment /mo
Open Sat 12PM-3PM
3005 Clover Lane Ontario, CA 91761
3 Beds
3 Baths
1,983 SqFt
OPEN HOUSE
Sat Mar 01, 12:00pm - 3:00pm
Sun Mar 02, 12:00pm - 3:00pm
UPDATED:
02/27/2025 01:18 AM
Key Details
Property Type Single Family Home
Sub Type Detached
Listing Status Active
Purchase Type For Sale
Square Footage 1,983 sqft
Price per Sqft $418
MLS Listing ID CRDW25040476
Bedrooms 3
Full Baths 2
HOA Y/N No
Originating Board Datashare California Regional
Year Built 1998
Lot Size 9,149 Sqft
Property Sub-Type Detached
Property Description
Welcome to Casa Clover—Your Dream Entertainer’s Haven! Nestled on a desirable corner lot, this stunning two-story home is designed for both luxurious living and effortless entertaining. From the moment you step inside, soaring high ceilings and expansive windows flood the formal living and dining areas with natural light, perfectly complementing the brand-new luxury vinyl flooring. The open-concept kitchen is a chef’s delight, featuring quartz countertops and a commercial-grade stainless steel hood, seamlessly flowing into a spacious family room—ideal for gatherings both large and intimate. The first floor also boasts a powder room for guests and a convenient laundry room adjacent to the garage. Ascend the staircase to find a spacious landing with breathtaking views of the first floor, leading to three well-appointed bedrooms. The primary retreat is a sanctuary of its own, complete with an enormous walk-in closet, a soaking tub, and a stand-up shower—your personal oasis of relaxation. Step outside, and you’re welcomed into a backyard paradise! A sparkling pool, spa, and kitchen and bar sets the stage for unforgettable year-round gatherings. The generously sized covered patio, adorned with custom wood details, creates a picturesque setting—whether you’re hosting gl
Location
State CA
County San Bernardino
Interior
Heating Central
Cooling Central Air
Fireplaces Type Living Room
Fireplace Yes
Laundry Inside
Exterior
Garage Spaces 3.0
View Mountain(s)
Private Pool true
Building
Story 2
Water Public
Schools
School District Ontario-Montclair

© 2025 BEAR, CCAR, bridgeMLS. This information is deemed reliable but not verified or guaranteed. This information is being provided by the Bay East MLS or Contra Costa MLS or bridgeMLS. The listings presented here may or may not be listed by the Broker/Agent operating this website.





