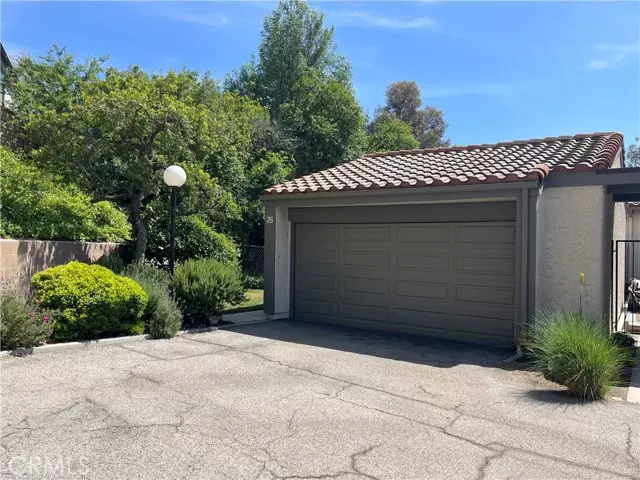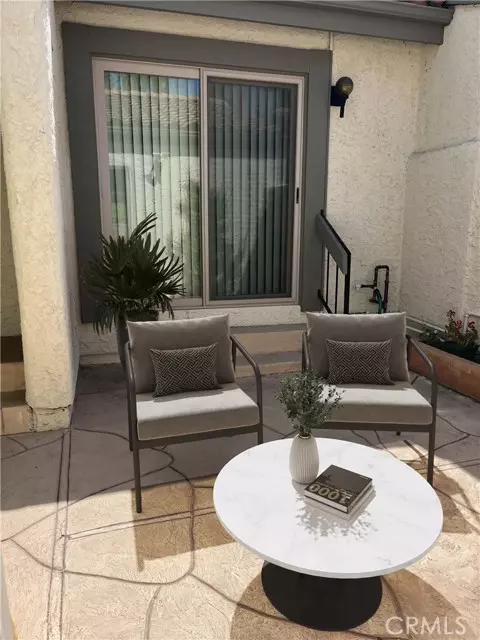REQUEST A TOUR If you would like to see this home without being there in person, select the "Virtual Tour" option and your agent will contact you to discuss available opportunities.
In-PersonVirtual Tour

Listed by Adrienne Mc Cune • RE/MAX One
$ 649,000
Est. payment /mo
Open 10/12 1PM-4PM
11427 Tampa Avenue #76 Porter Ranch (los Angeles), CA 91326
3 Beds
3 Baths
1,409 SqFt
Open House
Sun Oct 12, 1:00pm - 4:00pm
UPDATED:
Key Details
Property Type Townhouse
Sub Type Townhouse
Listing Status Active
Purchase Type For Sale
Square Footage 1,409 sqft
Price per Sqft $460
MLS Listing ID CRSR25141176
Bedrooms 3
Full Baths 3
HOA Fees $719/mo
HOA Y/N Yes
Year Built 1976
Lot Size 7.758 Acres
Property Sub-Type Townhouse
Source Datashare California Regional
Property Description
Porter Valley Country Club neighborhood! End unit with only one common wall located in Cul de Sac, with no through traffic! This is a much sought after location within the community. Enter through a private gated courtyard to front door. The spacious courtyard offers a perfect outdoor area for evening dining off kitchen as well as relaxing on chaise lounges. Lovely hardscape and mature foliage line the space. 3 bedrooms with one on the main entrance level could be wonderful office with built in bookcase, home gym or guest bedroom . BRAND NEW DECK with view of Canyon and trees which runs the length of unit including the Living room and 3rd bedroom. Full bathroom on main level. Cooks kitchen opens to front court yard and offers lovely granite counters and tile flooring. Lots of cabinet and drawer spaces with large pantry. Spacious formal dining room with views of the lush front courtyard landscape. Upper level here boasts the vaulted ceilings from dining through living room as well as gas fireplace. Large wet bar with granite counter , mirrored back and glass shelving. 2 bedrooms on the lower level include Primary suite with bath and secondary bedroom with hall bath. Unit is clean , bright and welcoming for move in. Two car garage opens direct into courtyard. This unit is a gemston
Location
State CA
County Los Angeles
Interior
Heating Central
Cooling Central Air
Fireplaces Type Living Room
Fireplace Yes
Laundry In Garage
Exterior
Garage Spaces 2.0
Amenities Available Pool, Spa/Hot Tub
View Canyon
Private Pool false
Building
Lot Description Street Light(s)
Story 2
Water Public
Schools
School District Los Angeles Unified

© 2025 BEAR, CCAR, bridgeMLS. This information is deemed reliable but not verified or guaranteed. This information is being provided by the Bay East MLS or Contra Costa MLS or bridgeMLS. The listings presented here may or may not be listed by the Broker/Agent operating this website.






