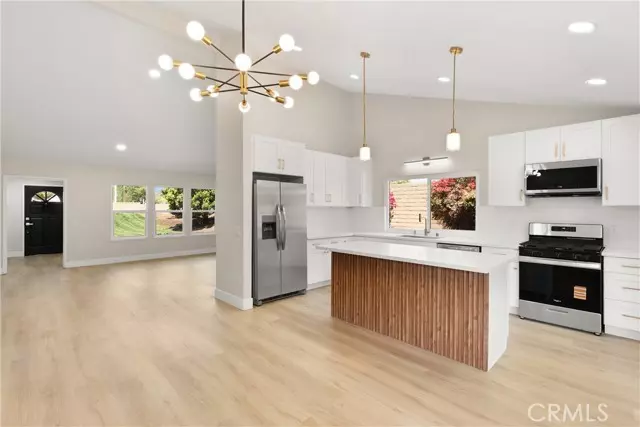REQUEST A TOUR If you would like to see this home without being there in person, select the "Virtual Tour" option and your agent will contact you to discuss available opportunities.
In-PersonVirtual Tour

Listed by Andrew Poland Villagomez • Real Broker
$ 769,888
Est. payment /mo
Pending
8013 Orangewood Drive Rancho Cucamonga, CA 91730
3 Beds
2 Baths
1,312 SqFt
UPDATED:
Key Details
Property Type Single Family Home
Sub Type Detached
Listing Status Pending
Purchase Type For Sale
Square Footage 1,312 sqft
Price per Sqft $586
MLS Listing ID CROC25158149
Bedrooms 3
Full Baths 2
HOA Y/N No
Year Built 1977
Lot Size 7,700 Sqft
Property Sub-Type Detached
Source Datashare California Regional
Property Description
Welcome to 8013 Orangewood Drive, a beautifully remodeled 3-bedroom, 2-bathroom single-story home located on a spacious 7,700 square foot corner lot in the heart of Rancho Cucamonga. This home has been thoughtfully upgraded from top to bottom and features an open, functional floor plan with 1,312 square feet of living space. The brand new kitchen showcases sleek stainless steel appliances, quartz countertops, shaker cabinets, and a designer tile backsplash, creating the perfect space for cooking and gathering. The living room includes a cozy fireplace that adds both warmth and charm to the home. Every detail has been carefully considered, including new dual-pane windows that enhance energy efficiency and allow for an abundance of natural light. Both bathrooms have been fully updated with modern finishes, and the entire interior has been refreshed with new paint, recessed lighting, and updated flooring throughout. The home also offers central heating and air conditioning, along with an individual laundry room equipped with gas dryer and washer hookups. The exterior has been freshly landscaped in both the front and back yards, providing a welcoming curb appeal and an ideal space for outdoor entertaining. A two-car attached garage offers direct access and ample storage space. Locate
Location
State CA
County San Bernardino
Interior
Heating Central
Cooling Ceiling Fan(s), Central Air
Flooring Vinyl
Fireplaces Type Living Room
Fireplace Yes
Appliance Dishwasher, Gas Range, Microwave, Refrigerator
Laundry Gas Dryer Hookup, Laundry Room, Other
Exterior
Garage Spaces 2.0
Pool None
View Mountain(s), Other
Private Pool false
Building
Lot Description Corner Lot, Back Yard, Street Light(s)
Story 1
Water Public
Schools
School District Alta Loma

© 2025 BEAR, CCAR, bridgeMLS. This information is deemed reliable but not verified or guaranteed. This information is being provided by the Bay East MLS or Contra Costa MLS or bridgeMLS. The listings presented here may or may not be listed by the Broker/Agent operating this website.






