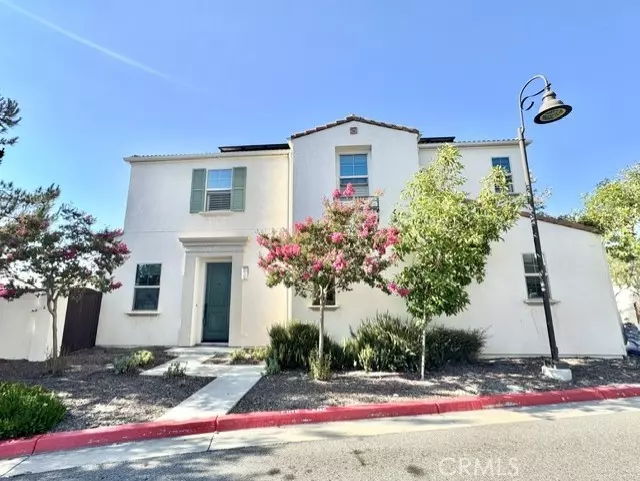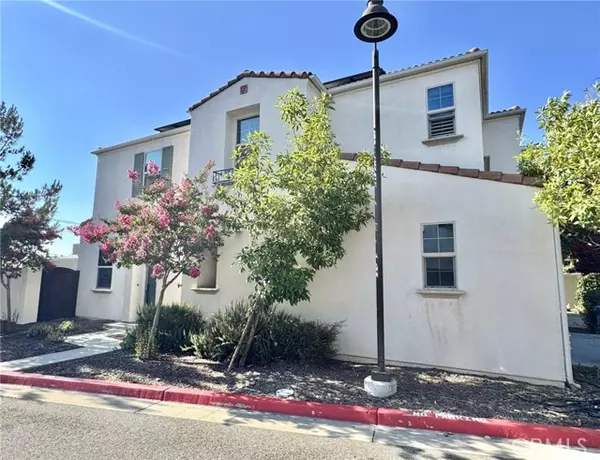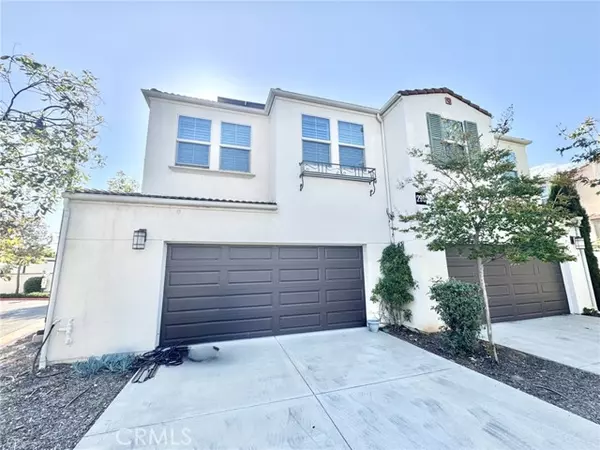REQUEST A TOUR If you would like to see this home without being there in person, select the "Virtual Tour" option and your agent will contact you to discuss available opportunities.
In-PersonVirtual Tour
Listed by CAMILLE BONGGA • NEXGEN REALTORS
$ 689,888
Est. payment /mo
New
299 E Arrow Highway #4 Glendora, CA 91740
3 Beds
3 Baths
1,450 SqFt
UPDATED:
Key Details
Property Type Townhouse
Sub Type Townhouse
Listing Status Active
Purchase Type For Sale
Square Footage 1,450 sqft
Price per Sqft $475
MLS Listing ID CRIV25171060
Bedrooms 3
Full Baths 2
HOA Fees $239/mo
HOA Y/N Yes
Year Built 2016
Lot Size 0.454 Acres
Property Sub-Type Townhouse
Source Datashare California Regional
Property Description
Excellent Value & Prime Location!**PAID OFF SOLAR PANELS** for energy efficiency Welcome to this modern and beautifully maintained end-unit condo in the heart of Glendora, built in 2016. Offering **3 bedrooms, 2.5 bathrooms**, and approximately **1,450 sq ft** of bright, open living space, this home blends style, comfort, and convenience. Inside, you’ll find elegant **white wood shutters throughout**, **new laminate wood flooring in the primary bedroom**, plus **tile in the kitchen and bathrooms**, and carpeted secondary areas. The spacious **kitchen features granite countertops, a center island, and stainless steel appliances**, seamlessly connecting to the dining and living areas—perfect for entertaining. Upstairs, all three bedrooms are accompanied by a versatile **loft** space and a dedicated **laundry room** for added convenience. The **primary suite** includes a walk-in closet and en-suite bath. Additional highlights include: * **PAID OFF SOLAR PANELS** for energy efficiency * **Attached 2-car garage** PLUS a **rare, full-size 2-car driveway**—parking for up to 4 vehicles * **Private backyard** space Located near major commuter routes, shopping, and top-rated schools, this home offers the ideal blend of modern living and suburban charm. **Don’t miss your opportunity
Location
State CA
County Los Angeles
Interior
Heating Central
Cooling Central Air
Flooring See Remarks
Fireplaces Type Dining Room, Living Room, Other
Fireplace Yes
Appliance Dishwasher, Refrigerator
Laundry Laundry Room
Exterior
Garage Spaces 2.0
Pool None
View Other
Handicap Access See Remarks
Private Pool false
Building
Lot Description Cul-De-Sac
Story 2
Water Public
Schools
School District Charter Oak Unified

© 2025 BEAR, CCAR, bridgeMLS. This information is deemed reliable but not verified or guaranteed. This information is being provided by the Bay East MLS or Contra Costa MLS or bridgeMLS. The listings presented here may or may not be listed by the Broker/Agent operating this website.





