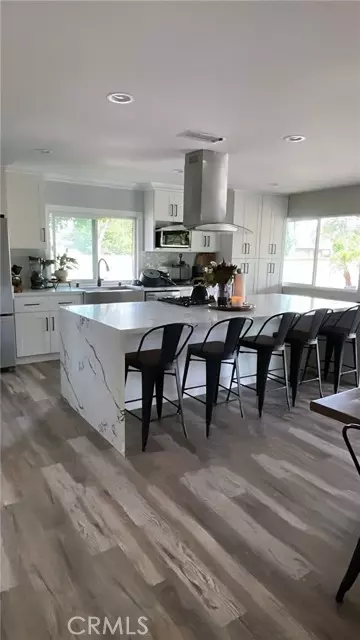REQUEST A TOUR If you would like to see this home without being there in person, select the "Virtual Tour" option and your agent will contact you to discuss available opportunities.
In-PersonVirtual Tour
Listed by Carlos Valenzuela Rivas • CIVAR Realty Advisors
$ 750,000
Est. payment /mo
New
2424 S LAKE Avenue Ontario, CA 91761
4 Beds
2 Baths
1,695 SqFt
UPDATED:
Key Details
Property Type Single Family Home
Sub Type Detached
Listing Status Active
Purchase Type For Sale
Square Footage 1,695 sqft
Price per Sqft $442
MLS Listing ID CRCV25181298
Bedrooms 4
Full Baths 2
HOA Y/N No
Year Built 1978
Lot Size 7,200 Sqft
Property Sub-Type Detached
Source Datashare California Regional
Property Description
Welcome to 2424 S Lake Ave, a beautifully upgraded 4-bedroom, 2-bathroom home offering 1,695 sq ft of stylish living space, all set on a spacious 7,200 sq ft lot in one of Ontario’s most desirable neighborhoods. Step inside and be impressed by the modern, open-concept floorplan, designed for today's lifestyle. The fully updated kitchen features sleek cabinetry, quartz countertops, stainless steel appliances, and a spacious island—perfect for cooking and entertaining. Both bathrooms have been tastefully remodeled with contemporary finishes, including designer tile, upgraded vanities, and premium fixtures. Enjoy an abundance of natural light, fresh paint, and updated flooring throughout, creating a warm and welcoming atmosphere in every room. The spacious primary suite offers comfort and privacy with an en-suite bathroom and generous closet space. Outside, the large backyard offers endless potential—ideal for family gatherings! The oversized lot provides room to grow while maintaining privacy and comfort. Located just minutes from top-rated schools, shopping, dining, and convenient freeway access, this home blends modern living with unbeatable location. ? Don’t miss your chance to own this upgraded beauty at 2424 S Lake Ave – Ontario’s hidden gem!
Location
State CA
County San Bernardino
Interior
Heating Central
Cooling Central Air
Flooring Laminate
Fireplaces Type Living Room
Fireplace Yes
Window Features Double Pane Windows
Laundry See Remarks
Exterior
Garage Spaces 2.0
Pool None
View City Lights
Private Pool false
Building
Lot Description Corner Lot, Back Yard
Story 1
Water Public
Schools
School District Ontario-Montclair

© 2025 BEAR, CCAR, bridgeMLS. This information is deemed reliable but not verified or guaranteed. This information is being provided by the Bay East MLS or Contra Costa MLS or bridgeMLS. The listings presented here may or may not be listed by the Broker/Agent operating this website.





