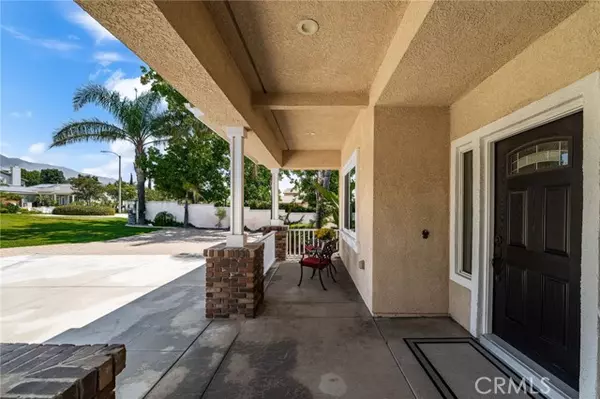REQUEST A TOUR If you would like to see this home without being there in person, select the "Virtual Tour" option and your advisor will contact you to discuss available opportunities.
In-PersonVirtual Tour

Listed by Stacie Crumbaker • ELEMENT RE INC
$ 1,049,000
Est. payment /mo
Pending
12693 Ridgecrest Drive Rancho Cucamonga, CA 91739
4 Beds
2 Baths
2,003 SqFt
UPDATED:
Key Details
Property Type Single Family Home
Sub Type Detached
Listing Status Pending
Purchase Type For Sale
Square Footage 2,003 sqft
Price per Sqft $523
MLS Listing ID CRCV25180785
Bedrooms 4
Full Baths 2
HOA Y/N No
Year Built 1996
Lot Size 0.312 Acres
Property Sub-Type Detached
Source Datashare California Regional
Property Description
Welcome to your single-story slice of paradise in the heart of Rancho Cucamonga! This 4-bedroom, 2-bath beauty sits on a generous 13,600 sq ft lot and offers the perfect blend of elegance and easy living. Inside, you’ll find warm wood floors, plush carpet in the bedrooms, a cozy fireplace for those cool evenings, and a light-filled kitchen with sleek quartz countertops and stainless-steel appliances. The 4th bedroom offers versatility, making it perfect for a home office, hobby room, or guest space, tailored to fit your needs. Out front, you’ll be greeted with stunning foothill vistas framed by swaying palm trees and a charming front porch perfect for morning coffee. The oversized 3-car garage gives you plenty of room for parking, storage, or weekend projects. Step out back to your private entertainer’s dream with a spacious covered patio and built-in BBQ, lush landscaping, and sweeping city lights views. Thoughtful upgrades include a brand-new roof in 2024 and Milgard windows installed in 2021 for style, comfort, and energy efficiency. Located less than a mile from Victoria Gardens, this home is in a neighborhood known for Blue Ribbon schools, walking trails, friendly neighbors, and a safe, welcoming vibe. Whether you’re downsizing, starting fresh, or simply looking for
Location
State CA
County San Bernardino
Interior
Heating Central
Cooling Ceiling Fan(s), Central Air
Flooring Carpet, Wood
Fireplaces Type Family Room
Fireplace Yes
Appliance Dishwasher, Gas Range, Microwave, Refrigerator
Laundry Dryer, Laundry Room, Washer
Exterior
Garage Spaces 3.0
Pool None
View City Lights, Mountain(s)
Private Pool false
Building
Lot Description Back Yard, Street Light(s)
Story 1
Water Public
Schools
School District Etiwanda

© 2025 BEAR, CCAR, bridgeMLS. This information is deemed reliable but not verified or guaranteed. This information is being provided by the Bay East MLS or Contra Costa MLS or bridgeMLS. The listings presented here may or may not be listed by the Broker/Agent operating this website.






