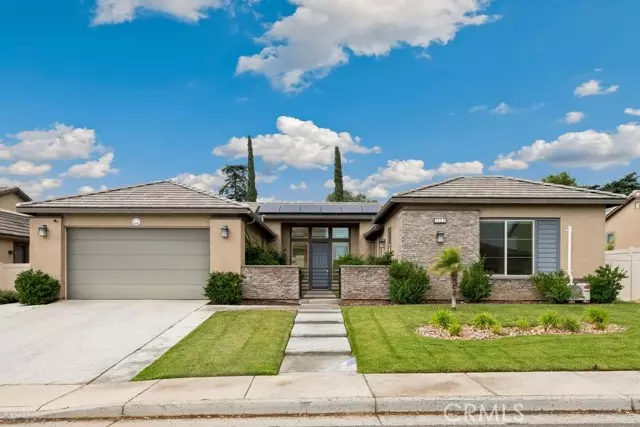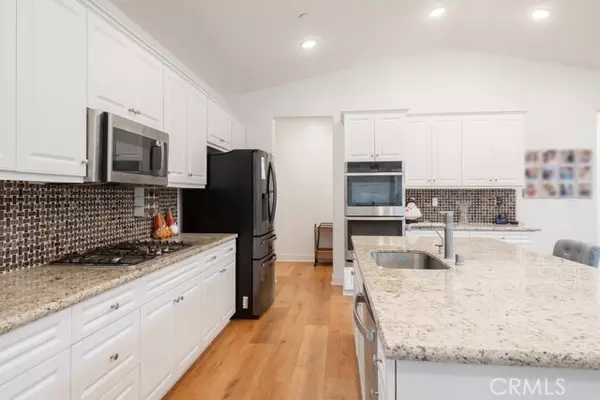
1322 Melstone Street Beaumont, CA 92223
4 Beds
3 Baths
3,031 SqFt
UPDATED:
Key Details
Property Type Single Family Home
Sub Type Detached
Listing Status Active
Purchase Type For Sale
Square Footage 3,031 sqft
Price per Sqft $247
MLS Listing ID CRIG25198470
Bedrooms 4
Full Baths 3
HOA Fees $141/mo
HOA Y/N Yes
Year Built 2019
Lot Size 10,176 Sqft
Property Sub-Type Detached
Source Datashare California Regional
Property Description
Location
State CA
County Riverside
Interior
Heating Electric, Natural Gas, Heat Pump, Solar, Other, Central
Cooling Ceiling Fan(s), Central Air, Whole House Fan, Wall/Window Unit(s), Other, Heat Pump, ENERGY STAR Qualified Equipment
Flooring Wood
Fireplaces Type None
Fireplace No
Window Features Double Pane Windows
Appliance Dishwasher, Double Oven, Electric Range, Microwave, Oven, Range, Refrigerator, ENERGY STAR Qualified Appliances
Laundry Dryer, Gas Dryer Hookup, Laundry Room, Washer, Other, Inside
Exterior
Garage Spaces 3.0
Amenities Available Playground, Pool, Gated, Spa/Hot Tub, Other, Barbecue, BBQ Area, Picnic Area
View Other
Handicap Access Other
Private Pool false
Building
Lot Description Other, Back Yard, Landscaped, Street Light(s), Storm Drain
Story 1
Water Public
Architectural Style Modern/High Tech
Schools
School District Beaumont Unified
Others
HOA Fee Include Management Fee,Security/Gate Fee







