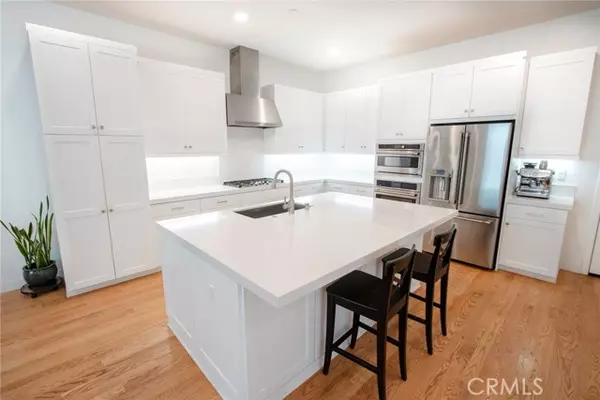
27136 Purple Sage Court Valencia (santa Clarita), CA 91381
3 Beds
3 Baths
2,217 SqFt
Open House
Sun Sep 14, 12:00pm - 2:00pm
UPDATED:
Key Details
Property Type Single Family Home
Sub Type Detached
Listing Status Active
Purchase Type For Sale
Square Footage 2,217 sqft
Price per Sqft $372
MLS Listing ID CRSR25200755
Bedrooms 3
Full Baths 2
HOA Fees $240/mo
HOA Y/N Yes
Year Built 2022
Lot Size 0.254 Acres
Property Sub-Type Detached
Source Datashare California Regional
Property Description
Location
State CA
County Los Angeles
Interior
Heating Central
Cooling Ceiling Fan(s), Central Air
Flooring Tile, Wood
Fireplaces Type None
Fireplace No
Window Features Double Pane Windows
Appliance Dishwasher, Gas Range, Microwave, Gas Water Heater
Laundry Laundry Room, Other, Upper Level
Exterior
Garage Spaces 2.0
Amenities Available Clubhouse, Playground, Pool, Gated, Spa/Hot Tub, Other, Barbecue, BBQ Area, Park, Picnic Area
View Mountain(s), Other
Handicap Access None
Private Pool false
Building
Lot Description Close to Clubhouse, Level
Story 2
Foundation Slab
Water Public
Architectural Style Modern/High Tech
Schools
School District William S. Hart Union High
Others
HOA Fee Include Security/Gate Fee,Insurance







