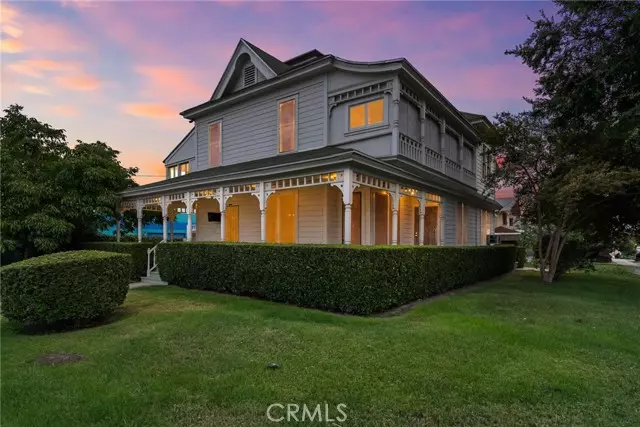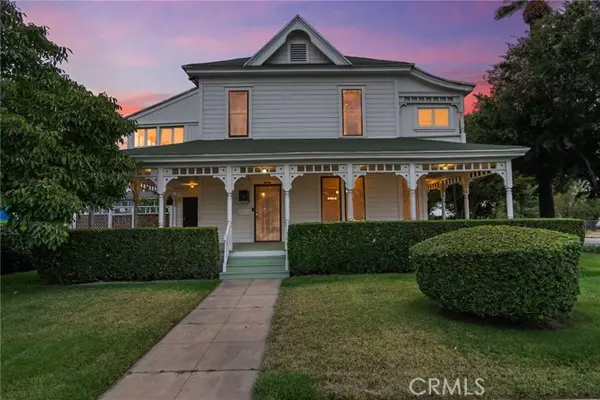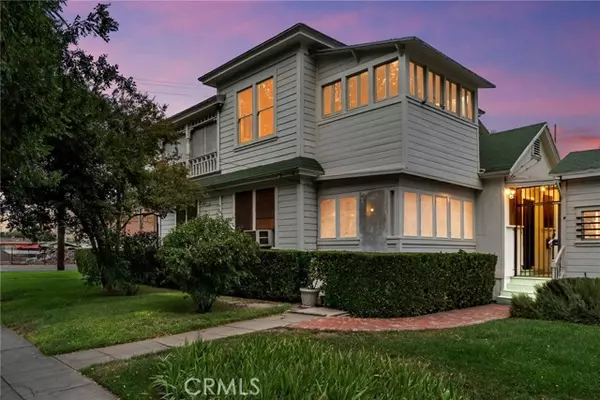REQUEST A TOUR If you would like to see this home without being there in person, select the "Virtual Tour" option and your agent will contact you to discuss available opportunities.
In-PersonVirtual Tour

Listed by MILES TURNER • Tower Agency
$ 749,999
Est. payment /mo
Active
591 W 9th San Bernardino, CA 92410
4 Beds
2 Baths
2,683 SqFt
UPDATED:
Key Details
Property Type Single Family Home
Sub Type Detached
Listing Status Active
Purchase Type For Sale
Square Footage 2,683 sqft
Price per Sqft $279
MLS Listing ID CRIV25222245
Bedrooms 4
Full Baths 2
HOA Y/N No
Year Built 1890
Lot Size 7,225 Sqft
Property Sub-Type Detached
Source Datashare California Regional
Property Description
Constructed in 1890, this distinguished Queen Anne Victorian residence still presents with the original detail, elegance, and beauty that it did at its inception. The first floor is defined by spacious common areas with tall ceilings, natural light, and warm woods. All of these aspects coalesce to sing the history of the home in every space. A generously proportioned dining room with soaring ceilings. An inviting living room with the original hardwood floors and period-correct fireplace with a colorful tiled surround, a handsome wood mantel, and a classic overmantel mirror. A full bathroom that is both functional and charming. An office illuminated by a bank of large windows. The kitchen exudes simplicity, functionality, and aligns seamlessly with the home’s aesthetic. Upstairs, the central landing opens to three secondary bedrooms and the primary suite. The primary suite offers ample space, light, and an enclosed porch area that could be a closet or ensuite office. A recently remodeled full bath serves the second floor with aplomb. Outside, the backyard is a private affair, nestled into the junction of the workshop and the primary home and bordered by mature trees. Various garden vignettes make for an outstanding place to relax or entertain. On the opposing side of the breezew
Location
State CA
County San Bernardino
Interior
Heating Wall Furnace
Cooling Wall/Window Unit(s)
Flooring Carpet, Wood
Fireplaces Type Living Room
Fireplace Yes
Appliance Gas Range
Laundry Laundry Room
Exterior
Garage Spaces 2.0
Pool None
View Hills
Private Pool false
Building
Lot Description Landscaped
Story 2
Water Public
Architectural Style Victorian
Schools
School District Out Of Area

© 2025 BEAR, CCAR, bridgeMLS. This information is deemed reliable but not verified or guaranteed. This information is being provided by the Bay East MLS or Contra Costa MLS or bridgeMLS. The listings presented here may or may not be listed by the Broker/Agent operating this website.






