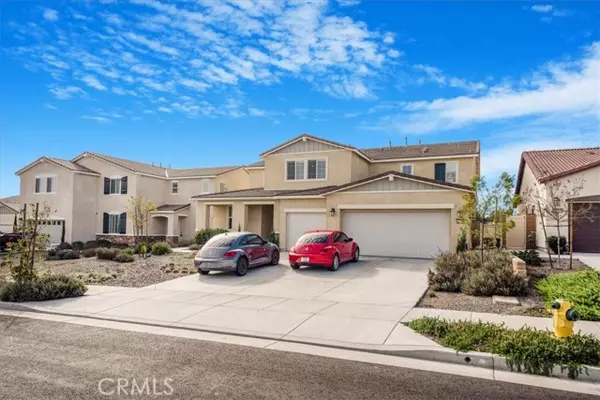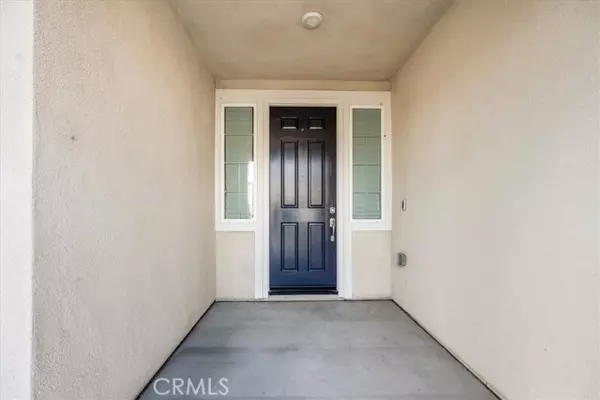
36195 Owens Drive Winchester, CA 92596
5 Beds
4 Baths
4,134 SqFt
Open House
Sun Nov 02, 11:00am - 2:00pm
UPDATED:
Key Details
Property Type Single Family Home
Sub Type Detached
Listing Status Active
Purchase Type For Sale
Square Footage 4,134 sqft
Price per Sqft $193
MLS Listing ID CRIV25216473
Bedrooms 5
Full Baths 3
HOA Y/N No
Year Built 2022
Lot Size 7,174 Sqft
Property Sub-Type Detached
Source Datashare California Regional
Property Description
Location
State CA
County Riverside
Interior
Heating Central
Cooling Ceiling Fan(s), Central Air, Other
Flooring Laminate
Fireplaces Type Family Room
Fireplace Yes
Window Features Double Pane Windows
Appliance Dishwasher, Double Oven, Gas Range
Laundry Gas Dryer Hookup, Laundry Room, Other
Exterior
Garage Spaces 3.0
Pool None
View Mountain(s), Other
Handicap Access None
Private Pool false
Building
Lot Description Back Yard
Story 2
Foundation Slab
Water Public
Architectural Style Contemporary
Schools
School District Temecula Valley Unified







