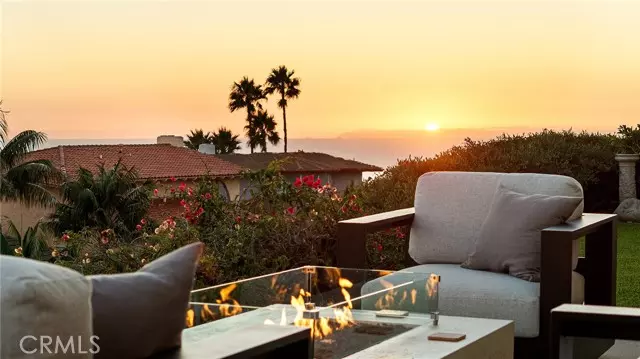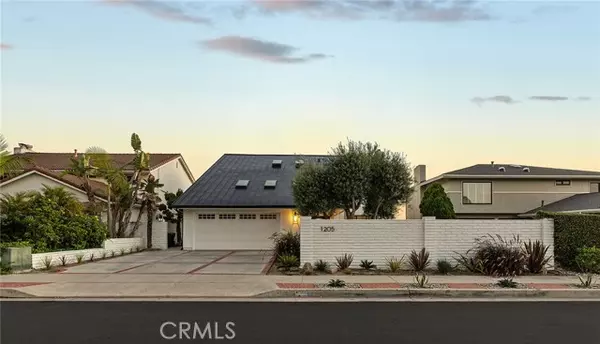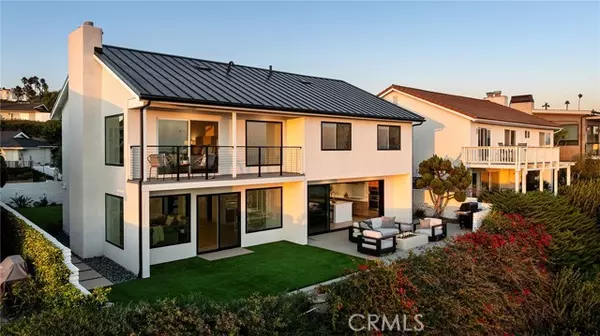
1205 Via Catalina San Clemente, CA 92672
5 Beds
3 Baths
2,561 SqFt
Open House
Sun Nov 16, 1:00pm - 4:00pm
Sat Nov 15, 1:00pm - 4:00pm
UPDATED:
Key Details
Property Type Single Family Home
Sub Type Detached
Listing Status Active
Purchase Type For Sale
Square Footage 2,561 sqft
Price per Sqft $1,169
MLS Listing ID CROC25240175
Bedrooms 5
Full Baths 2
HOA Y/N No
Year Built 1965
Lot Size 6,840 Sqft
Property Sub-Type Detached
Source Datashare California Regional
Property Description
Location
State CA
County Orange
Interior
Heating Central
Cooling Central Air
Fireplaces Type Gas, Living Room
Fireplace Yes
Window Features Double Pane Windows
Appliance Dishwasher, Refrigerator
Laundry Laundry Room, Inside, Upper Level
Exterior
Garage Spaces 2.0
Pool None
View City Lights, Hills, Mountain(s), Panoramic, Water, Other, Ocean
Private Pool false
Building
Lot Description Street Light(s), Storm Drain
Story 2
Foundation Slab
Water Public
Architectural Style Modern/High Tech
Schools
School District Capistrano Unified







