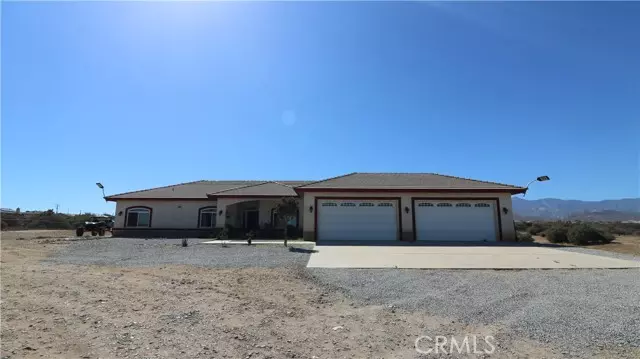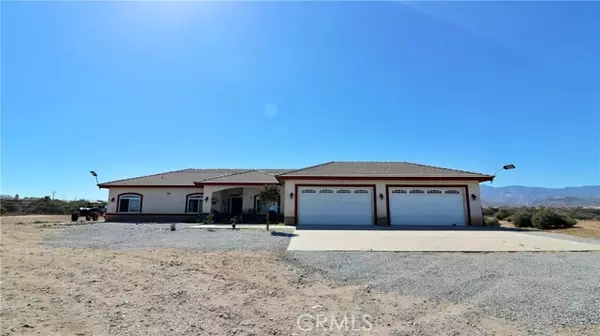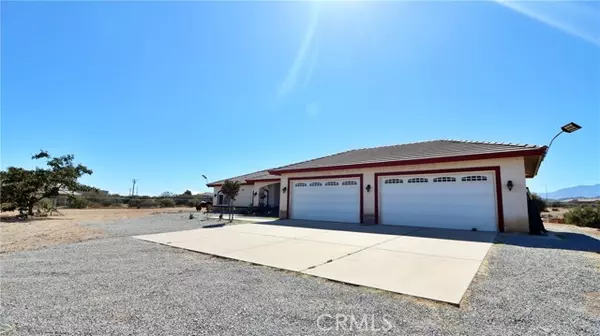REQUEST A TOUR If you would like to see this home without being there in person, select the "Virtual Tour" option and your agent will contact you to discuss available opportunities.
In-PersonVirtual Tour

Listed by BRYAN COLLINS • KELLER WILLIAMS/VICTOR VALLEY
$ 490,000
Est. payment /mo
New
7445 Cedar Phelan, CA 92371
5 Beds
3 Baths
2,462 SqFt
UPDATED:
Key Details
Property Type Single Family Home
Sub Type Detached
Listing Status Active
Purchase Type For Sale
Square Footage 2,462 sqft
Price per Sqft $199
MLS Listing ID CRIV25244178
Bedrooms 5
Full Baths 3
HOA Y/N No
Year Built 2006
Lot Size 2.150 Acres
Property Sub-Type Detached
Source Datashare California Regional
Property Description
Beautiful Modern Ranch Home with Pool & Mountain Views on 2+ Acres. Welcome to this spacious 5-bedroom, 3-bath single-story home offering 2,462 sq. ft. of living space on over 2 acres of open High Desert land. Built in 2006 with modern style and comfort in mind, this property blends rural privacy with convenient amenities. Step inside to find an inviting open floor plan with high ceilings, tile and wood flooring, and a cozy wood-burning stove that anchors the family room. Large picture windows fill the living spaces with natural light and capture peaceful desert and mountain views. The chef's kitchen features dark cabinetry, granite countertops, double ovens, and ample counter space-perfect for preparing meals and entertaining guests. A formal dining area sits just off the entry, ideal for family gatherings or dinner parties. The home offers five spacious bedrooms, including a well-appointed primary suite with plenty of natural light and space to relax. Three full bathrooms provide convenience for family and guests alike. Outside, you'll find room to roam on 2.15 acres, including a private in-ground pool for cooling off on summer days, and a 4-car attached garage providing plenty of space for vehicles, storage, or workshop use. With tile roofing, central heat and A/C, and a moder
Location
State CA
County San Bernardino
Interior
Heating Central
Cooling Central Air
Flooring Laminate, Tile
Fireplaces Type Living Room
Fireplace Yes
Laundry Laundry Room, Inside
Exterior
Garage Spaces 4.0
Pool In Ground
View Mountain(s), Other
Private Pool true
Building
Lot Description Other
Story 1
Foundation Slab
Water Public
Architectural Style Ranch
Schools
School District Snowline Joint Unified

© 2025 BEAR, CCAR, bridgeMLS. This information is deemed reliable but not verified or guaranteed. This information is being provided by the Bay East MLS or Contra Costa MLS or bridgeMLS. The listings presented here may or may not be listed by the Broker/Agent operating this website.






