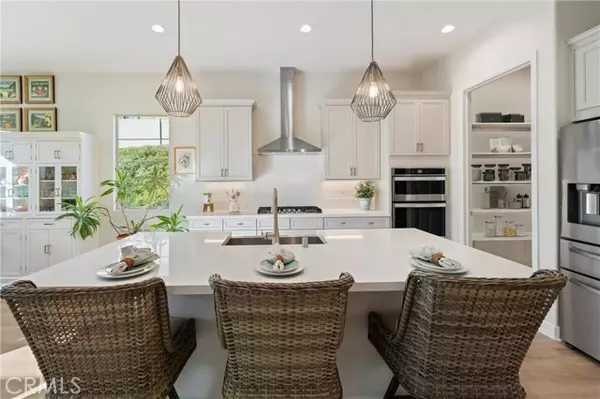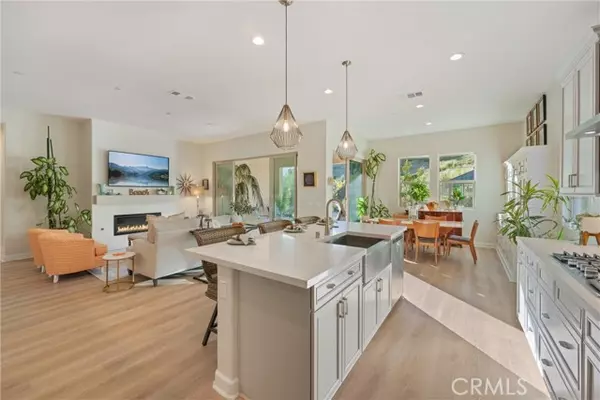
24674 Crestley Drive Corona, CA 92883
3 Beds
2 Baths
2,061 SqFt
UPDATED:
Key Details
Property Type Single Family Home
Sub Type Detached
Listing Status Active
Purchase Type For Sale
Square Footage 2,061 sqft
Price per Sqft $413
MLS Listing ID CRIG25241853
Bedrooms 3
Full Baths 2
HOA Fees $381/mo
HOA Y/N Yes
Year Built 2020
Lot Size 9,148 Sqft
Property Sub-Type Detached
Source Datashare California Regional
Property Description
Location
State CA
County Riverside
Interior
Heating Forced Air, Natural Gas, Other, Central, Fireplace(s)
Cooling Central Air, Whole House Fan, Other, ENERGY STAR Qualified Equipment
Flooring Vinyl, Carpet, See Remarks
Fireplaces Type Decorative, Gas, Gas Starter, Living Room, Other
Fireplace Yes
Window Features Double Pane Windows,Screens,Skylight(s),ENERGY STAR Qualified Windows
Appliance Dishwasher, Electric Range, Gas Range, Microwave, Range, Self Cleaning Oven, Tankless Water Heater, ENERGY STAR Qualified Appliances
Laundry Gas Dryer Hookup, Laundry Room, Other, Inside
Exterior
Garage Spaces 2.0
Pool In Ground, Lap, Fenced, Indoor
Amenities Available Clubhouse, Fitness Center, Playground, Pool, Sauna, Gated, Spa/Hot Tub, Tennis Court(s), Other, Barbecue, BBQ Area, Dog Park, Park, Recreation Facilities, Trail(s)
View City Lights, Park/Greenbelt, Hills, Mountain(s), Panoramic, Valley, Trees/Woods, Other
Handicap Access Other
Private Pool false
Building
Lot Description Close to Clubhouse, Level, Back Yard, Landscaped, Street Light(s), Sprinklers In Rear, Storm Drain
Story 1
Foundation Slab, Other, Earthquake Braced
Water Public
Architectural Style Mediterranean
Schools
School District Corona-Norco Unified
Others
HOA Fee Include Management Fee,Security/Gate Fee







