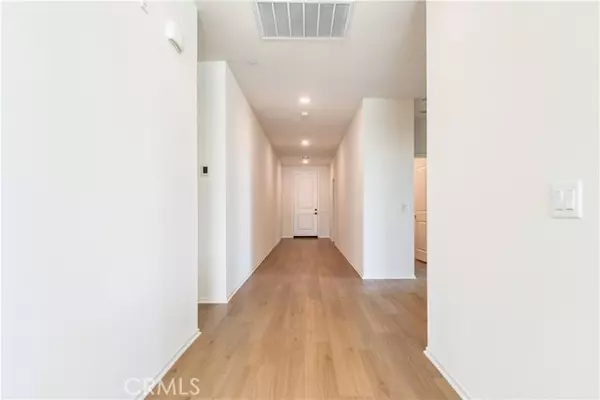REQUEST A TOUR If you would like to see this home without being there in person, select the "Virtual Tour" option and your agent will contact you to discuss available opportunities.
In-PersonVirtual Tour

Listed by Christopher Hopkins • Pacific Communities Builder Inc.
$ 612,990
Est. payment /mo
Active
45652 Rachel Avenue Lancaster, CA 93534
5 Beds
3 Baths
2,510 SqFt
UPDATED:
Key Details
Property Type Single Family Home
Sub Type Detached
Listing Status Active
Purchase Type For Sale
Square Footage 2,510 sqft
Price per Sqft $244
MLS Listing ID CRSR25254827
Bedrooms 5
Full Baths 3
HOA Fees $69/mo
HOA Y/N Yes
Year Built 2025
Lot Size 10,065 Sqft
Property Sub-Type Detached
Source Datashare California Regional
Property Description
Welcome to Pacific Lily Plan 2, a spacious single-story home with 5 bedrooms, 3 bathrooms, and 2,510 sq. ft. of living space. You're greeted by an open-concept great room that connects seamlessly to the kitchen and dining area, providing a natural flow for both daily living and entertaining. Large windows bring in abundant natural light, making the space bright and welcoming. The kitchen is designed for efficiency and convenience. A large center island provides extra counter space for meal prep or casual dining, while ample cabinets and pantry storage keep everything organized. The open layout allows you to cook while staying connected to guests or family in the great room. The primary suite is a private retreat, featuring a generous walk-in closet and a spa-inspired bathroom with dual sinks, a shower, and a soaking tub. The additional bedrooms are all well-sized and versatile, suitable for an office, guest room, or hobby space. LPV flooring throughout the main areas is durable and easy to maintain, while carpeted bedrooms provide comfort. T From the functional layout to the thoughtful details, this home offers both comfort and convenience for everyday living. Schedule your tour today to see how Pacific Lily Plan 2 can fit your lifestyle.
Location
State CA
County Los Angeles
Interior
Heating Central
Cooling Central Air, ENERGY STAR Qualified Equipment
Flooring Vinyl, Carpet
Fireplaces Type None
Fireplace No
Appliance Dishwasher, Microwave, Range
Laundry Laundry Room
Exterior
Garage Spaces 2.0
Pool None
Amenities Available Other
View None
Private Pool false
Building
Story 1
Water Public

© 2025 BEAR, CCAR, bridgeMLS. This information is deemed reliable but not verified or guaranteed. This information is being provided by the Bay East MLS or Contra Costa MLS or bridgeMLS. The listings presented here may or may not be listed by the Broker/Agent operating this website.






