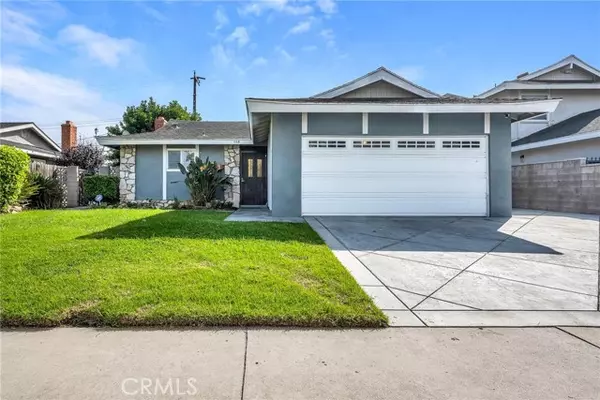REQUEST A TOUR If you would like to see this home without being there in person, select the "Virtual Tour" option and your agent will contact you to discuss available opportunities.
In-PersonVirtual Tour

Listed by Lynn Lord • Estate Properties
$ 880,000
Est. payment /mo
New
708 E Elsmere Drive Carson, CA 90746
3 Beds
2 Baths
1,432 SqFt
UPDATED:
Key Details
Property Type Single Family Home
Sub Type Detached
Listing Status Active
Purchase Type For Sale
Square Footage 1,432 sqft
Price per Sqft $614
MLS Listing ID CRPV25259437
Bedrooms 3
Full Baths 2
HOA Y/N No
Year Built 1964
Lot Size 6,002 Sqft
Property Sub-Type Detached
Source Datashare California Regional
Property Description
Beautifully Updated Turnkey Del Amo Home! Welcome to this gorgeous, fully renovated Del Amo residence - move-in ready and brimming with style! A lush front yard and wide updated driveway set the stage for this inviting home, featuring a direct-access garage and formal entry. Step inside to discover a light and bright open floor plan enhanced by rich dark wood laminate flooring throughout. The kitchen boasts quartz countertops, stainless steel appliances, and lovely white cabinetry complete with a built-in lazy Susan and spice rack. The spacious living room centers around a charming gas fireplace with a stone hearth - perfect for cozy evenings - and opens seamlessly to a large patio and nicely landscaped backyard with fruit trees and vibrant greenery. The home features tiled bathrooms, generously sized--newly carpeted bedrooms, and ample closet space throughout. Additional highlights include central air and heat, washer/dryer hookups in the oversized 2.5-car garage, and a quiet, friendly neighborhood conveniently close to the Del Amo Fashion Center, top-rated schools, and major freeways. This turnkey gem has it all - comfort, style, and an unbeatable location!
Location
State CA
County Los Angeles
Interior
Heating Central
Cooling Central Air
Flooring Laminate
Fireplaces Type Living Room
Fireplace Yes
Appliance Dishwasher, Gas Range
Laundry In Garage
Exterior
Garage Spaces 2.0
Pool None
View Other
Private Pool false
Building
Lot Description Other, Street Light(s)
Story 1
Foundation Slab
Water Public
Architectural Style Ranch
Schools
School District Los Angeles Unified

© 2025 BEAR, CCAR, bridgeMLS. This information is deemed reliable but not verified or guaranteed. This information is being provided by the Bay East MLS or Contra Costa MLS or bridgeMLS. The listings presented here may or may not be listed by the Broker/Agent operating this website.






