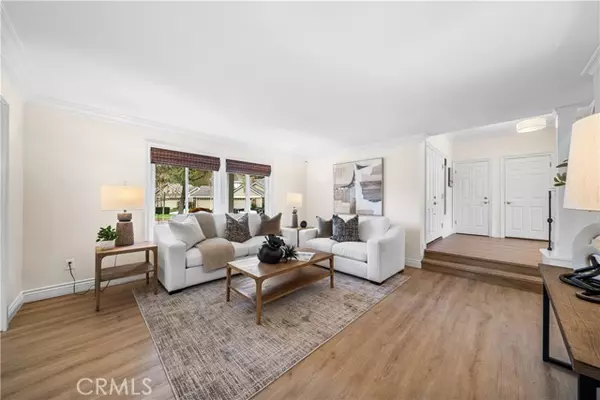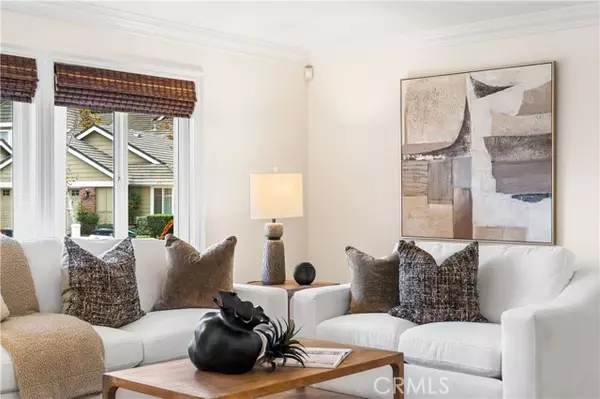REQUEST A TOUR If you would like to see this home without being there in person, select the "Virtual Tour" option and your agent will contact you to discuss available opportunities.
In-PersonVirtual Tour

Listed by Susan LaPeter • North Hills Realty
$ 1,198,000
Est. payment /mo
Open Sun 12PM-4PM
698 S Gentry Anaheim, CA 92807
4 Beds
3 Baths
2,287 SqFt
Open House
Sun Nov 16, 12:00pm - 4:00pm
UPDATED:
Key Details
Property Type Single Family Home
Sub Type Detached
Listing Status Active
Purchase Type For Sale
Square Footage 2,287 sqft
Price per Sqft $523
MLS Listing ID CRPW25255120
Bedrooms 4
Full Baths 2
HOA Fees $396/mo
HOA Y/N Yes
Year Built 1981
Lot Size 2,529 Sqft
Property Sub-Type Detached
Source Datashare California Regional
Property Description
***BEAUTIFUL DREAM HOME ON A QUIET CUL-DE-SAC STREET IN THE PRESTIGIOUS ANAHEIM HILLS *** This custom home showcases meticulous upgrades, including new luxury vinyl flooring and paint throughout, blending both modern and traditional elegance. A double-door entry opens to the formal living and dining rooms, featuring a built-in bar, extensive use of wainscoting, crown molding, casings, and baseboards, and offering beautiful greenbelt views. The cozy Family Room features a gas fireplace and offers views of the backyard. The well-appointed kitchen features stunning wood cabinetry with glass fronts, granite countertops, a Viking Stove and pot filler, bar seating, and a nicely sized eating area for family dinners. A sophisticated powder room with stone counters and a custom backsplash is perfect for your guests. The second level opens to a wonderful primary suite featuring a double-door entry, high ceilings, recessed lighting, and a ceiling fan. The primary bathroom features stunning marble flooring and countertops, along with dual sinks and a walk-in closet. An impressive leaded glass door offering privacy opens to a gorgeous walk-in steam shower featuring multiple shower heads. Two additional bedrooms, each with a mirrored wardrobe closet, share a bathroom featuring granite counters
Location
State CA
County Orange
Interior
Heating Central
Cooling Central Air
Flooring Carpet, Wood
Fireplaces Type Family Room
Fireplace Yes
Appliance Dishwasher, Gas Range, Range
Laundry In Garage
Exterior
Garage Spaces 2.0
Amenities Available Greenbelt, Pool, Spa/Hot Tub
View Canyon
Private Pool false
Building
Lot Description Cul-De-Sac
Story 2
Water Public
Schools
School District Orange Unified

© 2025 BEAR, CCAR, bridgeMLS. This information is deemed reliable but not verified or guaranteed. This information is being provided by the Bay East MLS or Contra Costa MLS or bridgeMLS. The listings presented here may or may not be listed by the Broker/Agent operating this website.






