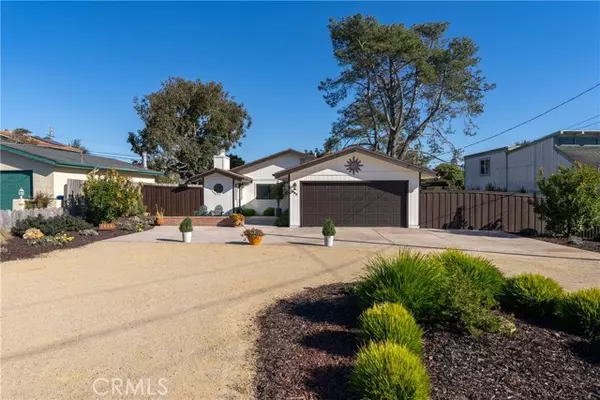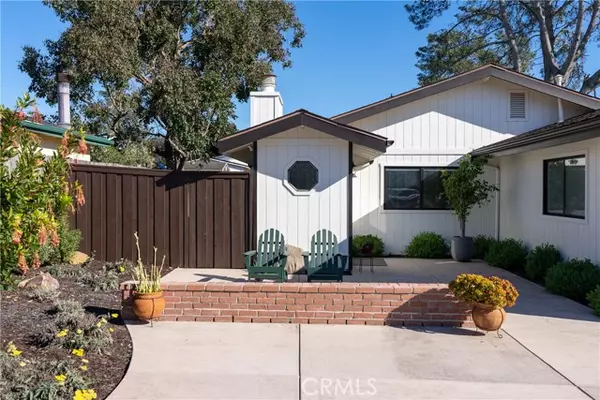Bought with Jennifer Campa • Richardson Sotheby's International Realty
$1,155,000
$1,150,000
0.4%For more information regarding the value of a property, please contact us for a free consultation.
1656 10th Street Los Osos, CA 93402
3 Beds
2 Baths
1,516 SqFt
Key Details
Sold Price $1,155,000
Property Type Single Family Home
Sub Type Detached
Listing Status Sold
Purchase Type For Sale
Square Footage 1,516 sqft
Price per Sqft $761
MLS Listing ID CRSC25007321
Sold Date 02/20/25
Bedrooms 3
Full Baths 2
HOA Y/N No
Originating Board Datashare California Regional
Year Built 1984
Lot Size 9,375 Sqft
Property Sub-Type Detached
Property Description
Welcome Home! Los Osos, the Central Coast best kept secret! Located on a cul-de-sac, on an oversized 75 x 125 lot, you will discover this custom designed, newly renovated, turn-key, 3 bedroom, 2 bath, 1500 sq.ft. home. Featuring a lovely sunroom and many custom, high-end improvements, offering a perfect blend of modern comforts and classic charm. Custom upgrades: Craftsman front door, waterproof vinyl flooring throughout, electric fireplace insert, vaulted ceiling, skylight, a stunning new kitchen open to the living room with high-end cabinets, countertops, kitchen island, upgraded ventilation, lighting, fixtures and energy-efficient appliances. Two custom high-end remodeled bathrooms with upgraded plumbing systems, new walk-in shower, sliding glass door, soaking tub, vanities, sinks, fixtures, lighting and flooring. Installation of new doors, window frames and base boards. Completed repainted interior spaces and custom window blinds. New high-efficient water heater, comprehensive water filtration system, with reverse osmosis. The owned Solar Power system includes 16-high-efficiency 360-watt solar panels (5.75 kW) with a backup battery and a Smart EV Charger. The exterior was repainted and refreshed for a farmhouse appearance, new concrete driveway, walkways, back yard patio with
Location
State CA
County San Luis Obispo
Interior
Cooling None
Flooring Laminate
Fireplaces Type Electric, Living Room, See Remarks
Fireplace Yes
Window Features Double Pane Windows
Appliance Dishwasher, Disposal
Laundry In Garage
Exterior
Garage Spaces 2.0
Pool None
Amenities Available Dog Park
View None
Private Pool false
Building
Lot Description Level, Other
Story 1
Foundation Slab
Water Public
Architectural Style Ranch, Modern/High Tech
Schools
School District San Luis Coastal Unified
Read Less
Want to know what your home might be worth? Contact us for a FREE valuation!

Our team is ready to help you sell your home for the highest possible price ASAP

© 2025 BEAR, CCAR, bridgeMLS. This information is deemed reliable but not verified or guaranteed. This information is being provided by the Bay East MLS or Contra Costa MLS or bridgeMLS. The listings presented here may or may not be listed by the Broker/Agent operating this website.





